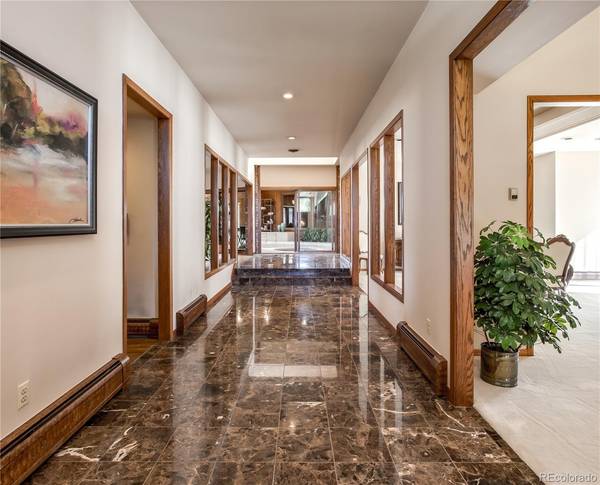For more information regarding the value of a property, please contact us for a free consultation.
Key Details
Sold Price $2,400,000
Property Type Single Family Home
Sub Type Single Family Residence
Listing Status Sold
Purchase Type For Sale
Square Footage 8,867 sqft
Price per Sqft $270
Subdivision Charlou At Cherry Hills
MLS Listing ID 8642431
Sold Date 11/08/22
Bedrooms 6
Full Baths 5
Half Baths 1
Three Quarter Bath 1
Condo Fees $1,087
HOA Fees $90/ann
HOA Y/N Yes
Abv Grd Liv Area 6,334
Originating Board recolorado
Year Built 1984
Annual Tax Amount $18,053
Tax Year 2021
Lot Size 1 Sqft
Acres 1.0
Property Description
Located On A 1 Acre Lot, This Custom Built Home Has 6 Bedrooms (Including Separate Nanny Quarters; 7 Bathrooms (Each Bedroom Has Their Own Private Bath With A Skylight); Study/Library; 4 Fireplaces; Full Finished Basement; Indoor Pool With Hot Tub And A 4 Car Attached Garage .. MAIN LEVEL: Carved Double Wooden Doors Open To A Dramatic Foyer With Polished Marble Floors .. Spacious Living Room With Vaulted, Beamed Ceiling, Detailed Paneled Wall And Gas Fireplace .. Great Room Adjacent To The Kitchen With Cathedral Ceiling, Skylight, Brick Fireplace & Mantle And Sliding Doors That Lead To The Outdoor Patio Or Indoor Pool .. Custom Kitchen With Eat-In Area, Poggenpohl Cabinetry, Center Island With Thermador Range Top, Thermador Dbl Oven, SubZero Refrig, Built-Ins And Counter Space For Entertaining .. Formal Dining Room With Tray Ceiling; Butler's Station With Refrig & Microwave .. Owner's Bedroom Suite Includes Separate Sitting Room With Gas Fireplace & Access To The Pool .. Double-Sided Walk-In Closet .. Owner's Bath With Stand-Alone Shower, Jacuzzi Tub, Washer/Dryer Hookup And Access To The Outdoor Patio .. Separate East Wing With 3 Additional Bedrooms & EnSuite Baths With Skylights .. Private West Wing With Guest or Nanny Quarters Which Could Also Be A Perfect Private Office Or Studio .. Main Floor Laundry .. POOL: The Indoor Free Form Pool With Hot Tub Is Surrounded By Sliding Glass Doors that Lead To The Primary Bedroom, Great Room Or Outdoor Patio .. BASEMENT LEVEL: Expansive Family/Rec Room With Space For A Home Theatre, Pool Table, Games And More .. Full Wet Bar With Bar Stool Seating .. 4 Egress Windows .. 6th Bedroom .. ¾ Bath With Dry Sauna .. Plenty Of Storage .. YARD: Back Patio With Brick BBQ Area For Relaxing Or Entertaining Friends .. Private Patio Off The Main Floor Study/Office .. IMPROVEMENTS: Roof Replaced 2011. 50 Year Manufacturer Warranty .. OTHER: This Home Has Been Gently Lived In And Is Priced To Allow The New Owner To Make It Their Own.
Location
State CO
County Arapahoe
Rooms
Basement Crawl Space, Finished
Main Level Bedrooms 5
Interior
Interior Features Breakfast Nook, Central Vacuum, Eat-in Kitchen, Entrance Foyer, Five Piece Bath, Kitchen Island, Pantry, Primary Suite, Sauna, Smoke Free, Utility Sink, Vaulted Ceiling(s), Walk-In Closet(s), Wet Bar
Heating Baseboard, Forced Air, Hot Water
Cooling Central Air
Flooring Carpet, Tile, Wood
Fireplaces Number 4
Fireplaces Type Basement, Family Room, Great Room, Living Room, Primary Bedroom
Fireplace Y
Appliance Cooktop, Dishwasher, Disposal, Double Oven, Dryer, Refrigerator, Washer
Exterior
Exterior Feature Private Yard
Parking Features Circular Driveway, Concrete
Garage Spaces 4.0
Fence Full
Pool Indoor
Utilities Available Cable Available, Electricity Connected, Natural Gas Connected
Roof Type Architecural Shingle
Total Parking Spaces 4
Garage Yes
Building
Lot Description Landscaped, Level
Foundation Concrete Perimeter
Sewer Public Sewer
Water Public
Level or Stories One
Structure Type Brick, Concrete
Schools
Elementary Schools Greenwood
Middle Schools West
High Schools Cherry Creek
School District Cherry Creek 5
Others
Senior Community No
Ownership Individual
Acceptable Financing Cash, Conventional
Listing Terms Cash, Conventional
Special Listing Condition None
Read Less Info
Want to know what your home might be worth? Contact us for a FREE valuation!

Our team is ready to help you sell your home for the highest possible price ASAP

© 2025 METROLIST, INC., DBA RECOLORADO® – All Rights Reserved
6455 S. Yosemite St., Suite 500 Greenwood Village, CO 80111 USA
Bought with eXp Realty, LLC




