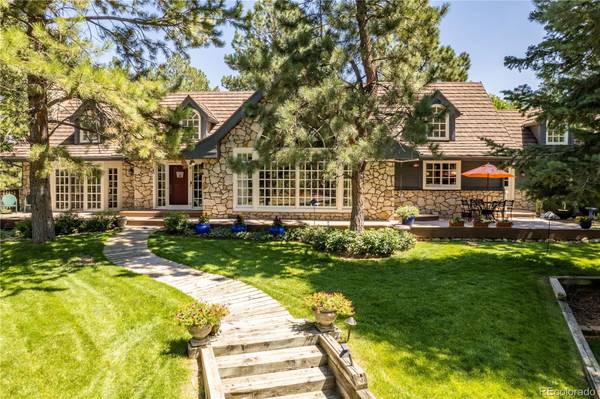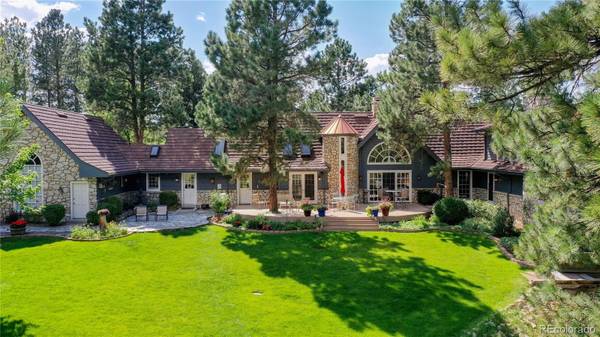For more information regarding the value of a property, please contact us for a free consultation.
Key Details
Sold Price $1,600,000
Property Type Single Family Home
Sub Type Single Family Residence
Listing Status Sold
Purchase Type For Sale
Square Footage 6,333 sqft
Price per Sqft $252
Subdivision Deerfield
MLS Listing ID 1653863
Sold Date 10/17/22
Bedrooms 4
Full Baths 4
Three Quarter Bath 1
Condo Fees $300
HOA Fees $25/ann
HOA Y/N Yes
Abv Grd Liv Area 3,902
Originating Board recolorado
Year Built 1988
Annual Tax Amount $4,892
Tax Year 2021
Lot Size 5 Sqft
Acres 5.0
Property Description
Peaceful gem on idyllic lot with five-acres backing to open space! Character and unmatched charm unfold within every room of this home. Sprawling pine hardwood floors, classy crown-molding throughout, beamed ceiling detailing plus impressive windows with architectural features. Relish in the perfectly sized updated kitchen featuring William Ohs cabinetry and pullouts, enormous island, stunning slab granite, gas cooktop, double ovens and more. Owner's entry is unlike any you have seen before. Ease of living with a main floor primary suite with fireplace, private balcony and entrance to back deck, separate closets, steam shower, jetted tub and view out every window that exude a sense of harmony. Two isolated upstairs spaces - one is the perfect retreat for guests with a full ensuite and walk-in closet while the other is a perched open loft, where you can let your creativity take root. Incredible functionality in the lower level with a fourth fireplace, recreation room, two bedrooms with ensuites plus a generous storage room. Step outside to find the unrivaled spaces to entertain, with abundant mature wooded landscaping and flourishing gardens. Newer impeccable stone coated metal roof and cedar exterior siding. Five separate gates, pad for gazebo, sport court great for pickleball and basketball plus a sunset bench to truly take in all of the quiet beauty that surrounds.
Location
State CO
County Douglas
Zoning RR
Rooms
Basement Partial, Walk-Out Access
Main Level Bedrooms 1
Interior
Interior Features Eat-in Kitchen, Kitchen Island, Open Floorplan, Pantry, Vaulted Ceiling(s), Walk-In Closet(s), Wet Bar
Heating Baseboard
Cooling Attic Fan, Other
Flooring Carpet, Tile, Wood
Fireplaces Type Basement, Dining Room, Family Room, Gas, Gas Log, Primary Bedroom
Fireplace N
Appliance Dishwasher, Disposal, Double Oven, Dryer, Microwave, Oven, Refrigerator, Trash Compactor, Washer, Water Softener
Exterior
Exterior Feature Tennis Court(s)
Garage Spaces 3.0
Fence Full
Utilities Available Electricity Available, Natural Gas Available
Roof Type Other
Total Parking Spaces 3
Garage Yes
Building
Lot Description Sprinklers In Front, Sprinklers In Rear
Sewer Public Sewer
Water Well
Level or Stories Two
Structure Type Frame, Stone
Schools
Elementary Schools Franktown
Middle Schools Sagewood
High Schools Ponderosa
School District Douglas Re-1
Others
Senior Community No
Ownership Individual
Acceptable Financing Cash, Conventional
Listing Terms Cash, Conventional
Special Listing Condition None
Read Less Info
Want to know what your home might be worth? Contact us for a FREE valuation!

Our team is ready to help you sell your home for the highest possible price ASAP

© 2024 METROLIST, INC., DBA RECOLORADO® – All Rights Reserved
6455 S. Yosemite St., Suite 500 Greenwood Village, CO 80111 USA
Bought with Realty One Group Premier




