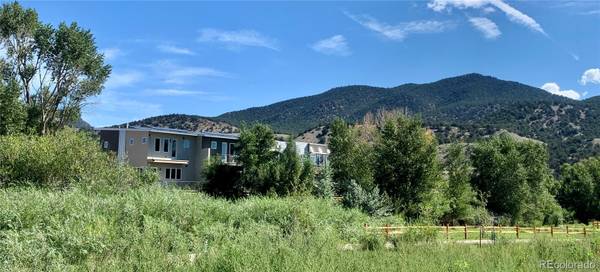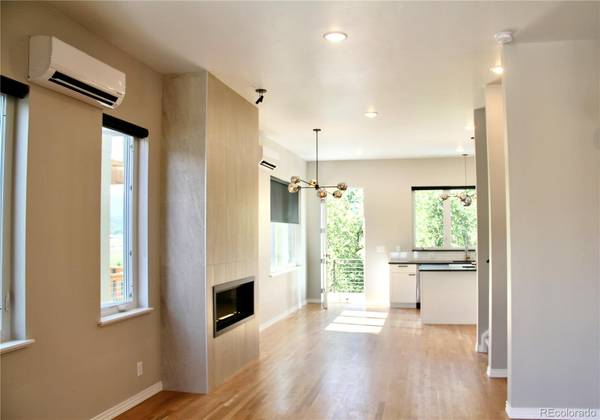For more information regarding the value of a property, please contact us for a free consultation.
Key Details
Sold Price $1,050,000
Property Type Townhouse
Sub Type Townhouse
Listing Status Sold
Purchase Type For Sale
Square Footage 2,289 sqft
Price per Sqft $458
Subdivision Two Rivers
MLS Listing ID 9826862
Sold Date 10/12/22
Style Contemporary
Bedrooms 4
Full Baths 1
Half Baths 1
Three Quarter Bath 1
Condo Fees $95
HOA Fees $31/qua
HOA Y/N Yes
Abv Grd Liv Area 1,433
Originating Board recolorado
Year Built 2022
Tax Year 2021
Acres 0.1
Property Description
Gorgeous Riverfront Townhome in Two Rivers! This stunning, brand new, 4 bed/3 bath townhome on the South Arkansas River leaves no stone unturned. Open concept main level clad in white oak flooring offers living room, half bath, lounge area, gas fireplace, dinning and the kitchen of your dreams. Set on the back of the home, kitchen overlooks the South Ark and drinks in views of the Sangre de Cristo mountains and nearby open space: white cabinets off-set by dark quartz countertops, pantry, upgraded Thor appliances, island with second sink and countertop seating. Kitchen steps out on to private concrete deck wrapped with a custom steel railing, southerly views and the sound of running water. Upstairs, the primary bedroom offers a second intimate riverside balcony, walk-in closet with stackable washer/dryer, double vanity primary bath with double-headed shower plus and office/additional bedroom. Walkout level houses two additional bedrooms, full bath, second laundry closet and a bonus/game room with wet bar that walks out to a covered concrete patio and ground level river access. Home has radiant in-floor heating throughout and mini-splits on the main and second level. 4 kw roof mounted solar system with Tesla panels is Powerwall ready and the single car garage has 50 amp service that can accommodate your EV charger of choice. Two Rivers is a popular walkable neighborhood on the east side of Salida nestled at the confluence of the Arkansas and South Arkansas Rivers. Estimated completion is Aug 2022. Plat note allows for short term rentals; license subject to city requirements.
Location
State CO
County Chaffee
Zoning PUD
Rooms
Basement Walk-Out Access
Interior
Interior Features Built-in Features, Ceiling Fan(s), Eat-in Kitchen, High Ceilings, Kitchen Island, Open Floorplan, Pantry, Primary Suite, Quartz Counters, Radon Mitigation System, Smart Ceiling Fan, Smoke Free, Walk-In Closet(s), Wet Bar
Heating Electric, Heat Pump, Natural Gas, Radiant Floor, Solar
Cooling Other
Flooring Carpet, Tile, Wood
Fireplaces Number 1
Fireplaces Type Gas, Other
Fireplace Y
Appliance Bar Fridge, Dishwasher, Disposal, Dryer, Oven, Range, Range Hood, Refrigerator, Sump Pump, Washer
Laundry In Unit
Exterior
Exterior Feature Balcony
Parking Features Concrete
Garage Spaces 1.0
Utilities Available Electricity Connected, Internet Access (Wired), Natural Gas Connected
Waterfront Description River Front, Waterfront
View Mountain(s), Water
Roof Type Metal
Total Parking Spaces 1
Garage No
Building
Lot Description Master Planned
Sewer Public Sewer
Water Public
Level or Stories Three Or More
Structure Type Stucco
Schools
Elementary Schools Longfellow
Middle Schools Salida
High Schools Salida
School District Salida R-32
Others
Senior Community No
Ownership Corporation/Trust
Acceptable Financing 1031 Exchange, Cash, Conventional
Listing Terms 1031 Exchange, Cash, Conventional
Special Listing Condition None
Pets Allowed Cats OK, Dogs OK, Yes
Read Less Info
Want to know what your home might be worth? Contact us for a FREE valuation!

Our team is ready to help you sell your home for the highest possible price ASAP

© 2025 METROLIST, INC., DBA RECOLORADO® – All Rights Reserved
6455 S. Yosemite St., Suite 500 Greenwood Village, CO 80111 USA
Bought with Pinon Real Estate Group LLC




