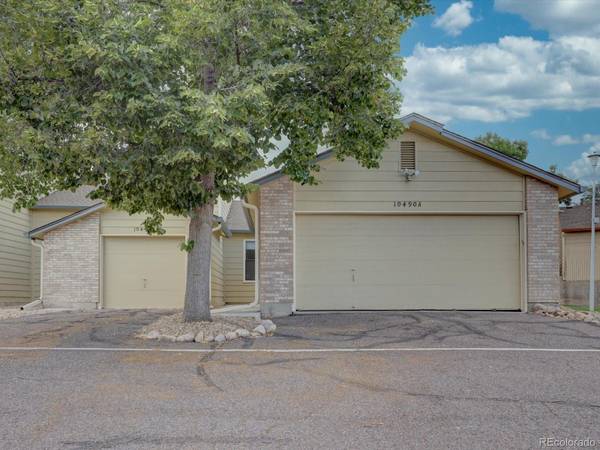For more information regarding the value of a property, please contact us for a free consultation.
Key Details
Sold Price $327,000
Property Type Multi-Family
Sub Type Multi-Family
Listing Status Sold
Purchase Type For Sale
Square Footage 825 sqft
Price per Sqft $396
Subdivision Stanton Farms
MLS Listing ID 8716638
Sold Date 08/31/22
Bedrooms 2
Full Baths 1
Condo Fees $341
HOA Fees $341/mo
HOA Y/N Yes
Abv Grd Liv Area 825
Originating Board recolorado
Year Built 1983
Annual Tax Amount $1,881
Tax Year 2021
Acres 0.04
Property Description
Rarely available Ranch style end unit with 2 Car Attached Garage in a quiet location bordering a peaceful grassy area. This Updated Light, Bright and Open layout features new Luxury Vinyl Plank flooring and paint throughout. This home Lives Large with vaulted ceilings and skylights throughout the Living room, Dining room and Kitchen. The Primary Bedroom is spacious and includes vaulted ceiling, walk-in closet and direct access to the bath. The Kitchen features ample cabinet space, new gas range/oven, additional eating space and convenient laundry with shelving for additional storage. There is an additional Refrigerator, built-in shelving and a ramp to the home in the Garage. Various updates include newer roof, Furnace, flooring, paint, and more.... This home backs to a landscaped area allowing for peace and quiet and room to enjoy the patio or enjoy the private front courtyard with small planting area, it is ready for you to move in and unpack. The beautiful Stanton Farms neighborhood is highly sought after with mature trees, three parks within a few blocks, easy access to trails, Meadows Golf Club, public transportation, shopping, schools, and more! This home is perfect for downsizing, rental, or whatever you need one level living for, come see for yourself! Floorplan link https://youriguide.com/a_10490_w_fair_ave_littleton_co/doc/floorplan_imperial_en.pdf
Location
State CO
County Jefferson
Zoning P-D
Rooms
Main Level Bedrooms 2
Interior
Interior Features Ceiling Fan(s), Eat-in Kitchen, Laminate Counters, No Stairs, Open Floorplan, Vaulted Ceiling(s), Walk-In Closet(s)
Heating Forced Air
Cooling Central Air
Flooring Vinyl
Fireplaces Number 1
Fireplaces Type Great Room, Wood Burning
Fireplace Y
Appliance Dishwasher, Disposal, Dryer, Gas Water Heater, Microwave, Range, Self Cleaning Oven, Washer
Exterior
Garage Spaces 2.0
Fence None
Utilities Available Cable Available, Electricity Connected, Natural Gas Connected
Roof Type Composition
Total Parking Spaces 2
Garage Yes
Building
Lot Description Corner Lot, Greenbelt
Sewer Public Sewer
Water Public
Level or Stories One
Structure Type Brick, Frame
Schools
Elementary Schools Stony Creek
Middle Schools Deer Creek
High Schools Chatfield
School District Jefferson County R-1
Others
Senior Community No
Ownership Corporation/Trust
Acceptable Financing 1031 Exchange, Cash, Conventional, FHA, VA Loan
Listing Terms 1031 Exchange, Cash, Conventional, FHA, VA Loan
Special Listing Condition None
Pets Allowed Cats OK, Dogs OK
Read Less Info
Want to know what your home might be worth? Contact us for a FREE valuation!

Our team is ready to help you sell your home for the highest possible price ASAP

© 2025 METROLIST, INC., DBA RECOLORADO® – All Rights Reserved
6455 S. Yosemite St., Suite 500 Greenwood Village, CO 80111 USA
Bought with Berkshire Hathaway HomeServices Colorado Real Estate, LLC - Englewood




