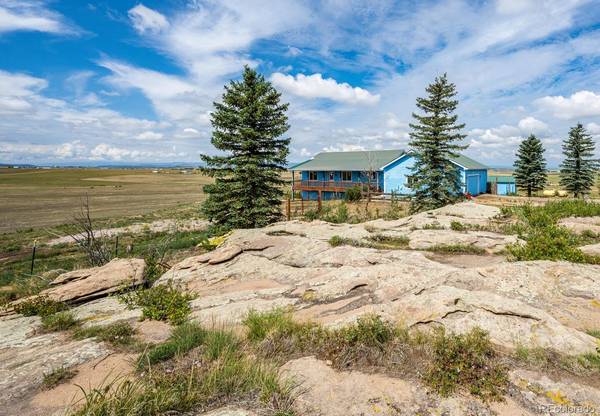For more information regarding the value of a property, please contact us for a free consultation.
Key Details
Sold Price $725,000
Property Type Single Family Home
Sub Type Single Family Residence
Listing Status Sold
Purchase Type For Sale
Square Footage 2,310 sqft
Price per Sqft $313
Subdivision Rural
MLS Listing ID 6458758
Sold Date 11/22/22
Bedrooms 4
Full Baths 2
Half Baths 1
Three Quarter Bath 1
HOA Y/N No
Abv Grd Liv Area 1,890
Originating Board recolorado
Year Built 2000
Annual Tax Amount $2,244
Tax Year 2021
Lot Size 40 Sqft
Acres 40.0
Property Description
PRICE REDUCED, GREAT VALUE... Lets help this family head to their next adventure and you get a great deal on 40 ACRES with AMAZING VIEWS of Pikes Peak and the Front Range Mountains. Absolutely private at the end of the dead-end road where your unobstructed mountain views are only highlighted by gorgeous rock outcroppings near the home built at the very edge of the property line. The acreage is an expanse behind you perfect for grazing. Covered front deck welcomes you into the house. This large ranch style home features new laminate flooring on the main level, a terrific floorplan that is open and family friendly with bedrooms opposite of the master suite. Big kitchen with lots of cupboard space and counter space, all appliances included with sale. Three bedrooms on this main level, two of them have private baths. The master suite is huge with that picturesque view towards the West, its private 5 piece bath is also large but wait until you see the size of this walk-in closet! Both other bedrooms on the main level are good sized. Mud room off of kitchen on your way to the attached garage has a utility sink and washer/dryer hook-ups for main floor laundry. Large deck off back of home to enjoy those views and a perfect evening BBQ. The basement is a full walk-out with lots of natural light and room to grow into. Recently the basement was partially finished with a large bedroom, attached 3/4 adorable under the sea themed bathroom and large laundry room. The rest of the basement is ready for your touches, add a kitchenette and you have a perfect mother-in-law suite. NO COVENANTS here, bring the critters and your country dreams. Ideal location with easy commutes into Denver Metro or Colorado Springs, the town of Elizabeth is North and is rapidly growing with lots of commercial amenities. Don't miss your chance to own a piece of Elbert County, this home is ready for its new owner.
Location
State CO
County Elbert
Zoning A
Rooms
Basement Exterior Entry, Full, Interior Entry, Walk-Out Access
Main Level Bedrooms 3
Interior
Interior Features Ceiling Fan(s), Open Floorplan, Pantry, Smoke Free, Utility Sink
Heating Forced Air
Cooling None
Flooring Carpet, Laminate
Fireplaces Number 1
Fireplace Y
Appliance Dishwasher, Dryer, Microwave, Oven, Range, Refrigerator, Washer
Exterior
Exterior Feature Rain Gutters
Garage Spaces 3.0
Fence Full
Utilities Available Electricity Connected, Propane
Roof Type Metal
Total Parking Spaces 3
Garage Yes
Building
Lot Description Cul-De-Sac, Level, Rock Outcropping, Rolling Slope, Secluded, Suitable For Grazing
Sewer Septic Tank
Water Private, Well
Level or Stories One
Structure Type Frame, Wood Siding
Schools
Elementary Schools Running Creek
Middle Schools Elizabeth
High Schools Elizabeth
School District Elizabeth C-1
Others
Senior Community No
Ownership Individual
Acceptable Financing Cash, Conventional, FHA, USDA Loan, VA Loan
Listing Terms Cash, Conventional, FHA, USDA Loan, VA Loan
Special Listing Condition None
Read Less Info
Want to know what your home might be worth? Contact us for a FREE valuation!

Our team is ready to help you sell your home for the highest possible price ASAP

© 2025 METROLIST, INC., DBA RECOLORADO® – All Rights Reserved
6455 S. Yosemite St., Suite 500 Greenwood Village, CO 80111 USA
Bought with Iron Works Realty Llc




