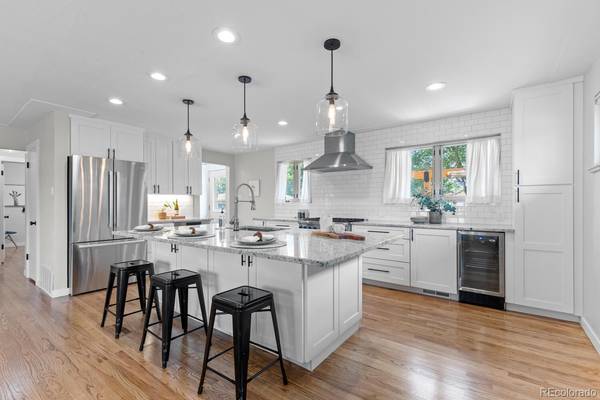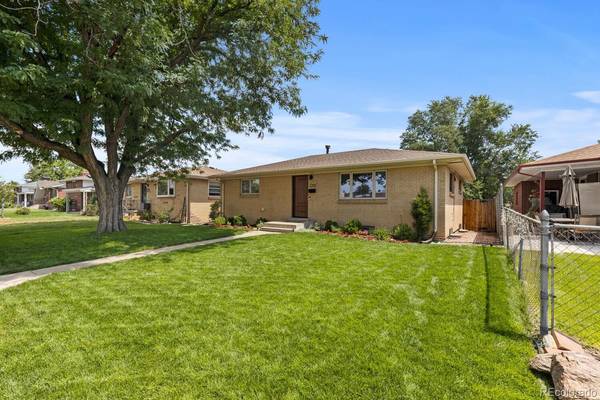For more information regarding the value of a property, please contact us for a free consultation.
Key Details
Sold Price $761,000
Property Type Single Family Home
Sub Type Single Family Residence
Listing Status Sold
Purchase Type For Sale
Square Footage 1,820 sqft
Price per Sqft $418
Subdivision Edgewater
MLS Listing ID 2589421
Sold Date 09/16/22
Bedrooms 3
Full Baths 1
Three Quarter Bath 1
HOA Y/N No
Abv Grd Liv Area 1,040
Originating Board recolorado
Year Built 1960
Annual Tax Amount $2,730
Tax Year 2021
Acres 0.14
Property Description
You will LOVE this gorgeously remodeled home in the heart of Edgewater! The kitchen is STUNNING and features a huge island, slab granite countertops, stainless steel appliances, and shaker cabinets. The open layout offers highly functional flow and a light, bright, and airy feel with windows on three walls. The wood floors are absolutely beautiful! A primary bedroom, guest bedroom, and a newly remodeled full bathroom complete the main level. The basement features a large family room, a non-conforming bedroom, a 3/4 bathroom, an unfinished storage room, and laundry. The large newer back deck is great for entertaining and outdoor dining, while the back yard provides ample play space for furry friends. The location is PHENOMENAL--down the street from the Edgewater Public Market food hall, close to Edgewater Beer Garden, with easy access to the light rail and all of the shops/restaurants/bars/attractions of the Highlands, Sloan's Lake, downtown Denver, the mountains, and more. For those who work from home or use lots of data, this house has fiber optic already installed with high-speed gigabit service! Showings at this wonderful home start Thursday, August 11! Buyer to verify all information.
Location
State CO
County Jefferson
Rooms
Basement Finished, Partial
Main Level Bedrooms 2
Interior
Interior Features Built-in Features, Eat-in Kitchen, Granite Counters, High Speed Internet, Open Floorplan, Smart Thermostat, Smoke Free
Heating Forced Air, Natural Gas
Cooling Central Air
Flooring Carpet, Laminate, Tile, Wood
Fireplace N
Appliance Bar Fridge, Dishwasher, Disposal, Gas Water Heater, Microwave, Oven, Range, Range Hood, Refrigerator
Exterior
Exterior Feature Garden, Lighting, Private Yard, Rain Gutters
Garage Spaces 2.0
Fence Partial
Utilities Available Cable Available, Electricity Connected, Internet Access (Wired), Natural Gas Connected
Roof Type Composition
Total Parking Spaces 2
Garage No
Building
Lot Description Level, Near Public Transit
Sewer Public Sewer
Water Public
Level or Stories One
Structure Type Brick, Frame
Schools
Elementary Schools Lumberg
Middle Schools Jefferson
High Schools Jefferson
School District Jefferson County R-1
Others
Senior Community No
Ownership Individual
Acceptable Financing Cash, Conventional, FHA, VA Loan
Listing Terms Cash, Conventional, FHA, VA Loan
Special Listing Condition None
Read Less Info
Want to know what your home might be worth? Contact us for a FREE valuation!

Our team is ready to help you sell your home for the highest possible price ASAP

© 2025 METROLIST, INC., DBA RECOLORADO® – All Rights Reserved
6455 S. Yosemite St., Suite 500 Greenwood Village, CO 80111 USA
Bought with Hatch Realty, LLC




