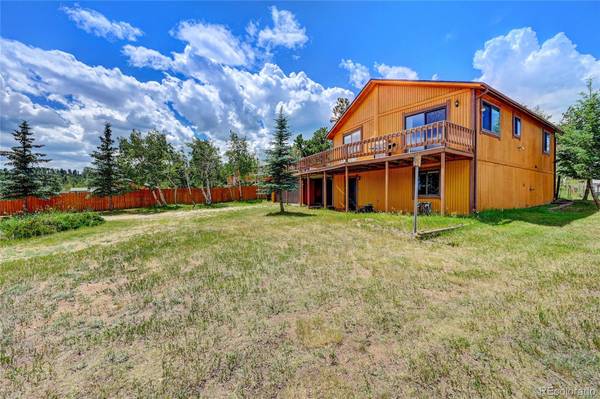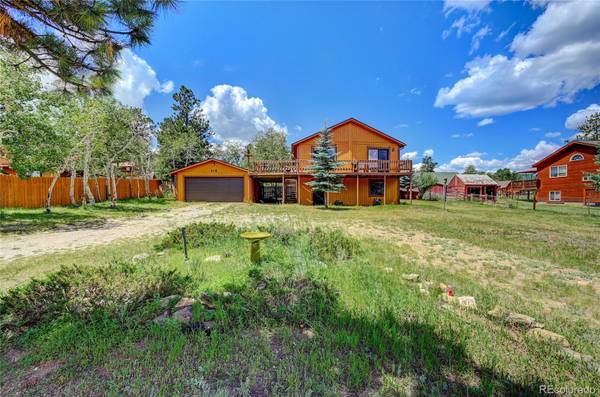For more information regarding the value of a property, please contact us for a free consultation.
Key Details
Sold Price $513,000
Property Type Single Family Home
Sub Type Single Family Residence
Listing Status Sold
Purchase Type For Sale
Square Footage 2,156 sqft
Price per Sqft $237
Subdivision Burland Ranchettes
MLS Listing ID 6340187
Sold Date 11/15/22
Style Mountain Contemporary
Bedrooms 3
Full Baths 1
Three Quarter Bath 1
HOA Y/N No
Abv Grd Liv Area 2,156
Originating Board recolorado
Year Built 1985
Annual Tax Amount $1,680
Tax Year 2021
Acres 0.5
Property Description
*Seller's are motivated to sell and will look at any reasonable offer!* Welcome to this spacious Raised Ranch on a fully fenced-in lot with Unlimited high-speed internet! This 3 bedroom, 2 bathroom home has plush new carpet, double pane sliding windows, and vaulted wooden ceilings with fans. Gather around the pellet stove in the living room for some cozy conversation, make a snack in the galley style kitchen, or take in the beautiful views from the wrap around deck. Down the hallway is a full bathroom with tile, granite, and brush nickel finishes, the primary bedroom with a sliding mirrored closet, and an extra bedroom that could be converted to an office. Take the stairs to the lower level and you will find a 3/4 bathroom with steam shower and retro designs, a third bedroom with great natural light, and a large family room with under-stair storage, private laundry room, two built-in benches, pellet stove, and walk-out access (great rental potential). There is ample storage and space to park your vehicles with 2 outdoor sheds, a 2 car detached garage, attached carport, and long gravel driveway [riding lawn mower and snow blower negotiable]. With Denver only being a 45 minute trip, this home provides a convenient escape from the city or a place to call your forever home!
Location
State CO
County Park
Rooms
Basement Exterior Entry, Finished, Full, Walk-Out Access
Main Level Bedrooms 2
Interior
Interior Features Ceiling Fan(s), Eat-in Kitchen, Granite Counters, High Ceilings, Vaulted Ceiling(s)
Heating Baseboard, Electric, Pellet Stove
Cooling Other
Flooring Carpet, Laminate, Tile
Fireplaces Type Family Room, Free Standing, Living Room, Pellet Stove
Fireplace Y
Appliance Dishwasher, Electric Water Heater, Microwave, Oven, Range, Refrigerator, Water Softener
Exterior
Exterior Feature Private Yard, Rain Gutters
Parking Features Driveway-Gravel
Garage Spaces 2.0
Fence Partial
View Mountain(s)
Roof Type Composition
Total Parking Spaces 4
Garage No
Building
Lot Description Level
Sewer Septic Tank
Water Well
Level or Stories One
Structure Type Frame, Wood Siding
Schools
Elementary Schools Deer Creek
Middle Schools Fitzsimmons
High Schools Platte Canyon
School District Platte Canyon Re-1
Others
Senior Community No
Ownership Individual
Acceptable Financing Cash, Conventional, FHA, Other, VA Loan
Listing Terms Cash, Conventional, FHA, Other, VA Loan
Special Listing Condition None
Read Less Info
Want to know what your home might be worth? Contact us for a FREE valuation!

Our team is ready to help you sell your home for the highest possible price ASAP

© 2024 METROLIST, INC., DBA RECOLORADO® – All Rights Reserved
6455 S. Yosemite St., Suite 500 Greenwood Village, CO 80111 USA
Bought with iHOMES COLORADO




