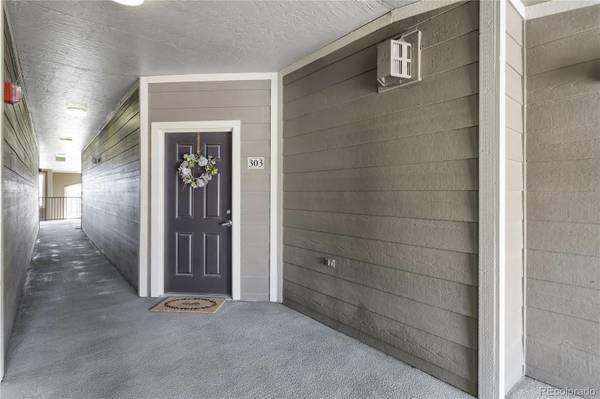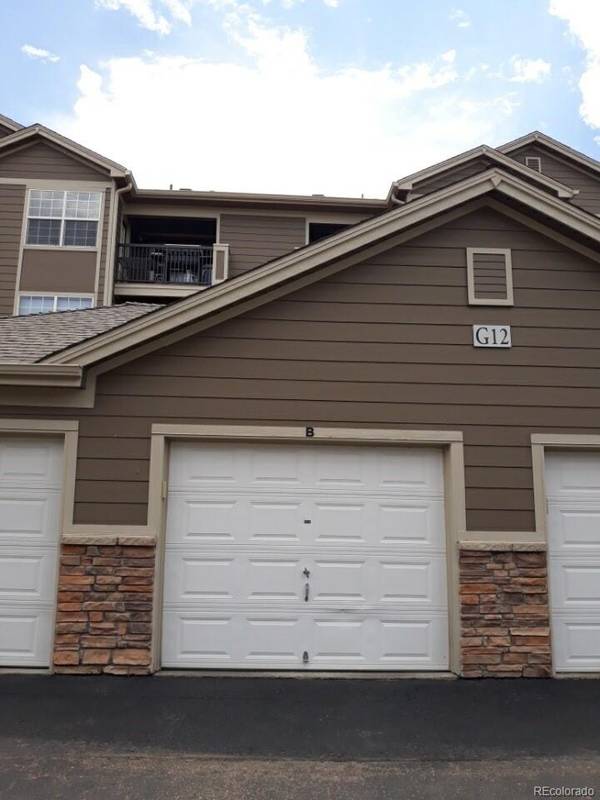For more information regarding the value of a property, please contact us for a free consultation.
Key Details
Sold Price $353,000
Property Type Condo
Sub Type Condominium
Listing Status Sold
Purchase Type For Sale
Square Footage 1,002 sqft
Price per Sqft $352
Subdivision Vista Ridge
MLS Listing ID 6599163
Sold Date 10/14/22
Style Urban Contemporary
Bedrooms 2
Full Baths 1
Condo Fees $293
HOA Fees $293/mo
HOA Y/N Yes
Abv Grd Liv Area 1,002
Originating Board recolorado
Year Built 2005
Annual Tax Amount $2,711
Tax Year 2021
Property Description
This unit has a deeded detached garage that not all have. Enjoy an open concept floorplan accented by abundant natural light, a cozy gas fireplace, and a vaulted ceiling. Sip on your morning coffee or an after-work cocktail while taking in the golf course (and the occasional hot air balloon!) views from the covered balcony that is accessed off the living room. The well-appointed kitchen overlooks the living and dining rooms and features beautiful granite countertops, a breakfast bar, and stainless steel appliances. The primary bedroom delights with a vaulted ceiling, a walk-in closet & another private balcony with more great views. The floorplan is completed by a laundry closet, a sunny bedroom & a full bathroom complete with a granite countertop and an oversized tub. Other features to note include a reserved detached garage parking spot, recently blown-out dryer vents, and a new hot water heater as of January 2022. Blue Sky At Vista Ridge is a beautifully maintained, peaceful, and welcoming community with fantastic amenities including a must-see large outdoor pool and hot tub, a clubhouse, volleyball courts, gym, playground & ample guest parking. Convenient located, minutes from I-25, Colorado National Golf Club, restaurants, King Soopers, Costco, trails, retail & more.
Relish a quick commute that clocks in at under 30 minutes to Boulder, DIA, Denver, and Longmont.
Location
State CO
County Weld
Rooms
Main Level Bedrooms 2
Interior
Interior Features Granite Counters, High Ceilings, No Stairs, Open Floorplan, Pantry, Smoke Free, Vaulted Ceiling(s), Walk-In Closet(s)
Heating Forced Air, Natural Gas
Cooling Central Air
Flooring Carpet, Tile
Fireplaces Number 1
Fireplaces Type Gas, Gas Log, Living Room
Fireplace Y
Appliance Dishwasher, Disposal, Gas Water Heater, Microwave, Range, Refrigerator, Self Cleaning Oven
Laundry In Unit, Laundry Closet
Exterior
Exterior Feature Balcony, Lighting
Parking Features Asphalt, Concrete, Dry Walled, Lighted
Garage Spaces 1.0
Fence None
Pool Outdoor Pool
Utilities Available Cable Available, Electricity Connected, Internet Access (Wired), Natural Gas Connected, Phone Available
Roof Type Unknown
Total Parking Spaces 1
Garage No
Building
Lot Description Fire Mitigation, Landscaped, Master Planned, Sprinklers In Front, Sprinklers In Rear
Sewer Public Sewer
Water Public
Level or Stories One
Structure Type Concrete, Frame, Stone
Schools
Elementary Schools Black Rock
Middle Schools Erie
High Schools Erie
School District St. Vrain Valley Re-1J
Others
Senior Community No
Ownership Individual
Acceptable Financing Cash, Conventional, FHA, VA Loan
Listing Terms Cash, Conventional, FHA, VA Loan
Special Listing Condition None
Pets Allowed Cats OK, Dogs OK, Number Limit, Only for Owner, Yes
Read Less Info
Want to know what your home might be worth? Contact us for a FREE valuation!

Our team is ready to help you sell your home for the highest possible price ASAP

© 2025 METROLIST, INC., DBA RECOLORADO® – All Rights Reserved
6455 S. Yosemite St., Suite 500 Greenwood Village, CO 80111 USA
Bought with Resident Realty North Metro LLC




