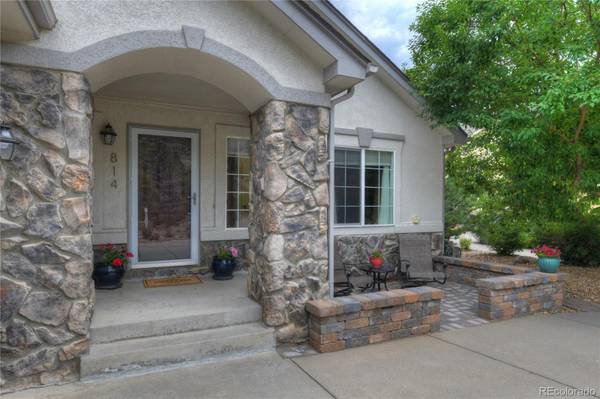For more information regarding the value of a property, please contact us for a free consultation.
Key Details
Sold Price $1,200,000
Property Type Single Family Home
Sub Type Single Family Residence
Listing Status Sold
Purchase Type For Sale
Square Footage 3,090 sqft
Price per Sqft $388
Subdivision Eagle Ridge
MLS Listing ID 8075229
Sold Date 09/02/22
Style Traditional
Bedrooms 3
Full Baths 2
Three Quarter Bath 1
Condo Fees $180
HOA Fees $60/qua
HOA Y/N Yes
Abv Grd Liv Area 2,040
Originating Board recolorado
Year Built 2001
Annual Tax Amount $5,122
Tax Year 2021
Acres 0.21
Property Description
Wonderful Golden neighborhood of Stonebridge this large foothills ranch with walk-out basement has 3 bedrooms plus an office/den. Home backs to open space so wildlife/nature is easily soaked in yet close enough to buzz into Denver in under 30 minutes. Large Primary suite is situated privately off the main living room which is open to both the dining room and kitchen. The entire main floor has vaulted ceilings letting lots of natural light in making the exterior environment an integral part of the home. The large finished basement has been professionally remodeled with gas fireplace, reclaimed wood mantle from Bailey, built in bar with Sub Zero fridge and wine cooler, making this a place to entertain and relax. Step out on to the back stone patio and dip into the 8 person hot tub! Watch the deer and foxes while bubbling in the warm waters under the stars. You'll love to entertain year round! And if you enjoy cars and mountain toys this home has a 3 car garage to store the fun, rare in this neighborhood.
Location
State CO
County Jefferson
Rooms
Basement Bath/Stubbed, Finished, Full, Sump Pump, Walk-Out Access
Main Level Bedrooms 2
Interior
Interior Features Five Piece Bath, Granite Counters, Primary Suite, Smart Thermostat, Vaulted Ceiling(s), Wet Bar
Heating Forced Air
Cooling Central Air
Flooring Carpet, Wood
Fireplaces Number 2
Fireplaces Type Basement, Gas, Living Room
Fireplace Y
Appliance Dryer, Microwave, Oven, Refrigerator, Self Cleaning Oven, Washer
Exterior
Exterior Feature Spa/Hot Tub
Garage Spaces 3.0
Fence None
View Mountain(s)
Roof Type Composition
Total Parking Spaces 3
Garage Yes
Building
Lot Description Foothills, Mountainous, Open Space
Sewer Public Sewer
Level or Stories One
Structure Type Stucco
Schools
Elementary Schools Shelton
Middle Schools Bell
High Schools Golden
School District Jefferson County R-1
Others
Senior Community No
Ownership Individual
Acceptable Financing Cash, Conventional, Jumbo
Listing Terms Cash, Conventional, Jumbo
Special Listing Condition None
Read Less Info
Want to know what your home might be worth? Contact us for a FREE valuation!

Our team is ready to help you sell your home for the highest possible price ASAP

© 2025 METROLIST, INC., DBA RECOLORADO® – All Rights Reserved
6455 S. Yosemite St., Suite 500 Greenwood Village, CO 80111 USA
Bought with Compass - Denver




