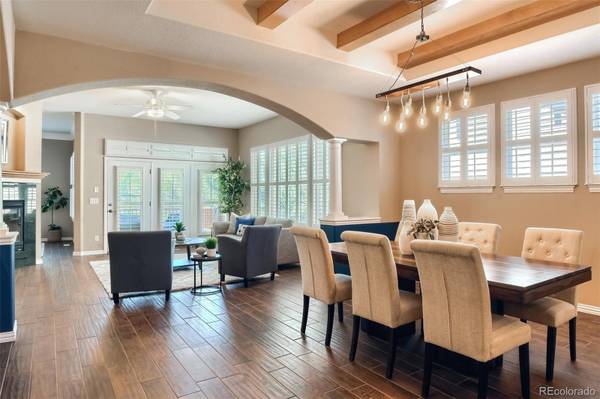For more information regarding the value of a property, please contact us for a free consultation.
Key Details
Sold Price $713,000
Property Type Single Family Home
Sub Type Single Family Residence
Listing Status Sold
Purchase Type For Sale
Square Footage 3,303 sqft
Price per Sqft $215
Subdivision Tallyns Reach
MLS Listing ID 2796623
Sold Date 08/02/22
Style Bungalow
Bedrooms 3
Full Baths 2
Half Baths 1
Condo Fees $205
HOA Fees $17/ann
HOA Y/N Yes
Abv Grd Liv Area 1,852
Originating Board recolorado
Year Built 2003
Annual Tax Amount $4,452
Tax Year 2021
Acres 0.15
Property Description
This spacious home is full of character and a rare find! Boasting one of the only walkout basements in Fieldstone, this is your little slice of private oasis in a low maintenance neighborhood where all landscaping, irrigation, and lawn maintenance is taken care for you. This even includes snow removal with any snowfall 2" or more! Backing to open space there are three separate outdoor living spaces to enjoy watching the wildlife! Walk out of the walkout basement and onto the walking trail that runs from downtown to Castlewood Canyon! The spacious main floor has an open concept and has been upgraded with wood look tile flooring and quartz countertops throughout. The updated master bath has a beautiful walk-in shower with a large garden tub and double vanity. Unique architectural details draw one into the character of the home. From tray ceilings and plantation shutters to beams, crown molding, and the three gas fireplaces...this home feels inviting and luxurious. Whether you love to entertain or need a spacious home so you never have to leave, this is the perfect home for you.
Current owners have made many upgrades including: TREX decks, impact resistant roof, hot water heater, HVAC system, SS kitchen appliance added gas line for range, new countertops, sink, and backsplash, enlarged island, and instant hot water. Built in bookshelves and storage in office. Homes in this community rarely come on the market...don't miss this gem!
Location
State CO
County Arapahoe
Rooms
Basement Exterior Entry, Finished, Full, Sump Pump, Walk-Out Access
Main Level Bedrooms 1
Interior
Interior Features Breakfast Nook, Built-in Features, Ceiling Fan(s), Eat-in Kitchen, Five Piece Bath, Kitchen Island, Open Floorplan, Pantry, Primary Suite, Quartz Counters, Walk-In Closet(s)
Heating Forced Air, Natural Gas
Cooling Central Air
Flooring Tile
Fireplaces Number 3
Fireplaces Type Basement, Family Room, Gas Log
Fireplace Y
Appliance Convection Oven, Dishwasher, Disposal, Microwave, Refrigerator
Exterior
Exterior Feature Balcony, Gas Valve
Parking Features Concrete, Lighted
Garage Spaces 2.0
Fence None
Utilities Available Cable Available, Electricity Connected, Natural Gas Connected
Roof Type Composition
Total Parking Spaces 2
Garage Yes
Building
Lot Description Borders Public Land, Greenbelt, Level, Open Space
Foundation Concrete Perimeter
Sewer Public Sewer
Water Public
Level or Stories One
Structure Type Rock
Schools
Elementary Schools Coyote Hills
Middle Schools Fox Ridge
High Schools Cherokee Trail
School District Cherry Creek 5
Others
Senior Community No
Ownership Individual
Acceptable Financing Cash, Conventional, FHA, VA Loan
Listing Terms Cash, Conventional, FHA, VA Loan
Special Listing Condition None
Read Less Info
Want to know what your home might be worth? Contact us for a FREE valuation!

Our team is ready to help you sell your home for the highest possible price ASAP

© 2024 METROLIST, INC., DBA RECOLORADO® – All Rights Reserved
6455 S. Yosemite St., Suite 500 Greenwood Village, CO 80111 USA
Bought with Keller Williams DTC




