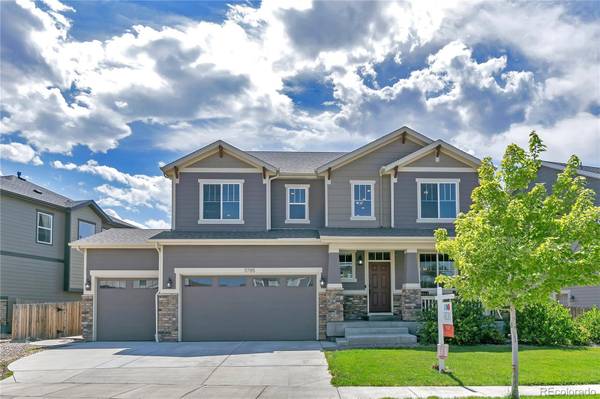For more information regarding the value of a property, please contact us for a free consultation.
Key Details
Sold Price $700,000
Property Type Single Family Home
Sub Type Single Family Residence
Listing Status Sold
Purchase Type For Sale
Square Footage 4,029 sqft
Price per Sqft $173
Subdivision The Villages At Buffalo Run East
MLS Listing ID 8680610
Sold Date 10/20/22
Bedrooms 4
Full Baths 2
Half Baths 1
Three Quarter Bath 1
Condo Fees $75
HOA Fees $25/qua
HOA Y/N Yes
Abv Grd Liv Area 2,880
Originating Board recolorado
Year Built 2017
Annual Tax Amount $6,702
Tax Year 2021
Acres 0.19
Property Description
Price Reduction!!! This incredible 5 bed/4 bath home has a 3-car garage, basement in-law apartment and a large backyard with a pool! Situated in Fairway Village at Buffalo Run, this wonderfully spacious home greets you with a soaring entryway, durable wide plank floors, built in speakers and tons of space to entertain guests. The chef's kitchen boasts granite counters, an 8' central island, SS appliances including double wall ovens and a 5-burner gas cooktop. The eat-in breakfast nook with extended granite counters and cabinets provides extra space for serving and storage. The adjacent living room is bright and open with built-in shelving and a stone surround gas fireplace with wood mantle. A dedicated private office, a powder room and an oversized mudroom with built-in storage and hooks rounds out the home's main level. Head upstairs to find the loft/flex space, big enough for a second family room, exercise area or kid play space. The primary suite is a true retreat with a tray ceiling and adjoining sitting room with a sleek gas fireplace. The 5-pc ensuite bath with dual quartz vanities, a soaking tub and a glass enclosed shower with bench, will become your haven of relaxation. Also upstairs you'll find two additional bedrooms, a full bath and a convenient laundry room with direct access from the primary bedroom walk-in closet. If all that isn't enough, check out the apartment in the finished basement; complete with a full kitchen, dining and living room spaces, a bedroom with a WIC, a European-style shower bathroom and a laundry closet. Don't forget the cherry on top; the huge backyard with raised garden beds and an 18' diameter above ground pool! Two HVAC systems make for perfected comfort and maximum efficiency. Come live in this quiet community surrounded by golf course views!
Location
State CO
County Adams
Rooms
Basement Bath/Stubbed, Daylight, Finished, Interior Entry, Sump Pump
Interior
Interior Features Breakfast Nook, Built-in Features, Ceiling Fan(s), Eat-in Kitchen, Entrance Foyer, Five Piece Bath, Granite Counters, High Ceilings, In-Law Floor Plan, Kitchen Island, Open Floorplan, Pantry, Primary Suite, Quartz Counters, Sound System, Walk-In Closet(s)
Heating Forced Air, Natural Gas
Cooling Central Air
Flooring Carpet, Laminate, Tile
Fireplaces Number 2
Fireplaces Type Gas, Living Room, Primary Bedroom
Fireplace Y
Appliance Convection Oven, Cooktop, Dishwasher, Disposal, Double Oven, Dryer, Gas Water Heater, Microwave, Refrigerator, Self Cleaning Oven, Sump Pump, Washer, Water Softener
Laundry In Unit
Exterior
Exterior Feature Dog Run, Garden, Lighting, Private Yard, Rain Gutters
Parking Features Concrete, Dry Walled, Exterior Access Door, Lighted
Garage Spaces 3.0
Fence Partial
Pool Outdoor Pool, Private
Utilities Available Cable Available, Electricity Connected, Internet Access (Wired), Natural Gas Connected
Roof Type Composition
Total Parking Spaces 3
Garage Yes
Building
Lot Description Landscaped, Master Planned, Near Public Transit
Sewer Public Sewer
Water Public
Level or Stories Two
Structure Type Cement Siding, Frame, Stone
Schools
Elementary Schools Turnberry
Middle Schools Otho Stuart
High Schools Prairie View
School District School District 27-J
Others
Senior Community No
Ownership Individual
Acceptable Financing Cash, Conventional, FHA, VA Loan
Listing Terms Cash, Conventional, FHA, VA Loan
Special Listing Condition None
Read Less Info
Want to know what your home might be worth? Contact us for a FREE valuation!

Our team is ready to help you sell your home for the highest possible price ASAP

© 2025 METROLIST, INC., DBA RECOLORADO® – All Rights Reserved
6455 S. Yosemite St., Suite 500 Greenwood Village, CO 80111 USA
Bought with LoKation Real Estate




