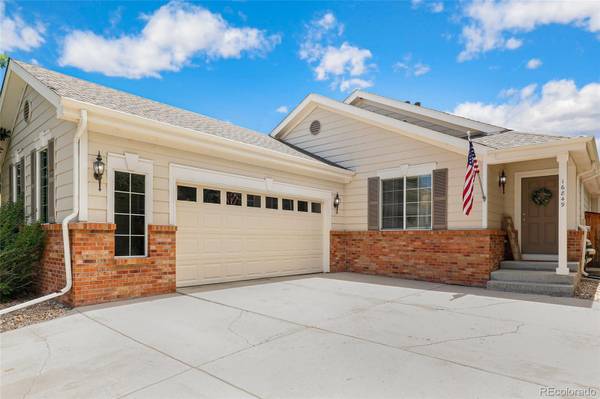For more information regarding the value of a property, please contact us for a free consultation.
Key Details
Sold Price $635,000
Property Type Single Family Home
Sub Type Single Family Residence
Listing Status Sold
Purchase Type For Sale
Square Footage 2,225 sqft
Price per Sqft $285
Subdivision Bradbury Ranch
MLS Listing ID 6480521
Sold Date 08/17/22
Style Traditional
Bedrooms 4
Full Baths 2
Three Quarter Bath 1
Condo Fees $90
HOA Fees $90/mo
HOA Y/N Yes
Abv Grd Liv Area 1,568
Originating Board recolorado
Year Built 2006
Annual Tax Amount $2,785
Tax Year 2021
Acres 0.14
Property Description
Don't miss this thoughtfully updated ranch home nestled in welcoming Bradbury Ranch! Easily entertain family and friends from the spacious open concept floorplan that is accented by gorgeous hardwood floors, a soaring vaulted ceiling, a cozy fireplace & abundant natural light. The refreshed kitchen is well-appointed with granite countertops, a matching granite and tile backsplash, a large island with seating, a pantry & stainless steel appliances. Retreat to the primary suite that is situated apart from the other bedrooms and delights with a vaulted ceiling, a sizable bedroom, a walk-in closet & a luxurious 5-piece remodeled bathroom. The main floor is completed by a convenient laundry room that connects to the 2-car garage, 2 sunny bedrooms & a full bathroom. Professionally finished and fully permitted, the basement provides excellent additional living space with a family room, a conforming bedroom & additional bathroom. Additional updates include the hot water heater and AC. Fantastic outdoor living space includes a front porch and fenced backyard complete with a new professionally installed hot tub, a fire pit, a patio, mature trees & raised garden beds. Enjoy quick access to miles of hiking/biking trails, a lovely community pool & amazing schools in this wonderful neighborhood.
Location
State CO
County Douglas
Rooms
Basement Crawl Space, Finished, Interior Entry, Partial, Sump Pump
Main Level Bedrooms 3
Interior
Interior Features Eat-in Kitchen, Five Piece Bath, Granite Counters, High Ceilings, High Speed Internet, Kitchen Island, Laminate Counters, Open Floorplan, Pantry, Primary Suite, Radon Mitigation System, Smoke Free, Sound System, Vaulted Ceiling(s), Walk-In Closet(s)
Heating Electric, Forced Air, Natural Gas
Cooling Central Air
Flooring Carpet, Tile, Vinyl, Wood
Fireplaces Number 1
Fireplaces Type Gas, Gas Log
Fireplace Y
Appliance Dishwasher, Disposal, Double Oven, Dryer, Gas Water Heater, Microwave, Range, Refrigerator, Sump Pump, Washer, Water Purifier
Exterior
Exterior Feature Fire Pit, Garden, Lighting, Private Yard, Spa/Hot Tub
Parking Features Concrete, Lighted
Garage Spaces 2.0
Fence Full
Utilities Available Cable Available, Electricity Connected, Internet Access (Wired), Natural Gas Connected, Phone Connected
Roof Type Composition
Total Parking Spaces 2
Garage Yes
Building
Lot Description Landscaped, Level, Sprinklers In Front, Sprinklers In Rear
Sewer Public Sewer
Water Public
Level or Stories One
Structure Type Brick, Vinyl Siding
Schools
Elementary Schools Gold Rush
Middle Schools Cimarron
High Schools Legend
School District Douglas Re-1
Others
Senior Community No
Ownership Individual
Acceptable Financing Cash, Conventional, FHA, VA Loan
Listing Terms Cash, Conventional, FHA, VA Loan
Special Listing Condition None
Pets Allowed Cats OK, Dogs OK, Yes
Read Less Info
Want to know what your home might be worth? Contact us for a FREE valuation!

Our team is ready to help you sell your home for the highest possible price ASAP

© 2025 METROLIST, INC., DBA RECOLORADO® – All Rights Reserved
6455 S. Yosemite St., Suite 500 Greenwood Village, CO 80111 USA
Bought with Madison & Company Properties




