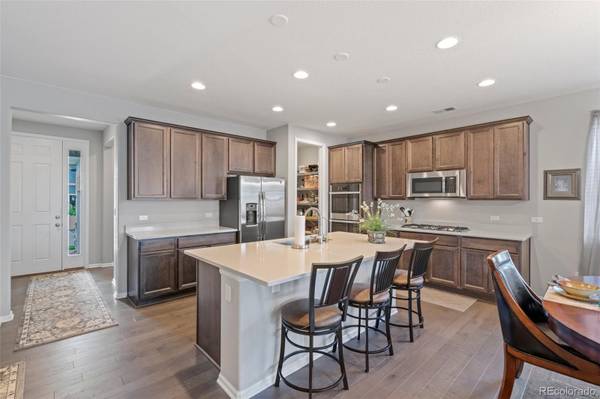For more information regarding the value of a property, please contact us for a free consultation.
Key Details
Sold Price $650,000
Property Type Single Family Home
Sub Type Single Family Residence
Listing Status Sold
Purchase Type For Sale
Square Footage 3,616 sqft
Price per Sqft $179
Subdivision Brighton Crossing
MLS Listing ID 1516852
Sold Date 08/02/22
Bedrooms 4
Full Baths 2
Three Quarter Bath 1
Condo Fees $246
HOA Fees $82/qua
HOA Y/N Yes
Abv Grd Liv Area 1,916
Originating Board recolorado
Year Built 2019
Annual Tax Amount $5,905
Tax Year 2021
Acres 0.15
Property Description
THIS IS THE ONE! Beautiful 'like new' 3 bedroom+study ranch w/finished basement, 3 car garage, many additional touches & upgrades! Main level upgrades are fantastic w/ high ceilings & doors, a gourmet kitchen to die for including stainless steel gas range, double ovens, microwave & refrigerator, 42" uppers w/crown molding, custom built-in pull out drawers in the lower cabinets & a huge pantry. The matching wood laminate floors expand throughout the living area to the covered patio & deck. A perfect extension to the open living area that features built-in speakers, a gas fireplace framed elegantly w/ a white mantle & marble tile making it inviting for entertaining or a quiet evening. The zero maintenance backyard is complete w/turf, potted plants & flowers w/drip system & concrete path around the side of the home for additional storage & convenience. Perfect for a busy lifestyle or a world traveler. Main level covers the rest of the desired details w/nice entry & coat closet, main floor study or 4th bedroom & mud nook w/coat closet. Master bedroom is complete w/soaking tub, separate shower, dual sinks, linen closet & of course a large walk-in closet. Second bedroom, another full bath w/linen closet, laundry closet w/washer & dryer & storage shelves complete the main floor living. Basement has all the bonuses w/workout area, mini bar/kitchen, 3rd bedroom, additional 3/4 bath & large area for games, entertaining, crafting, or whatever you desire. But wait! There's more! Additional upgrades include a reverse osmosis system, water softener, radon system & sump pump. This home also features additional custom touches such as bathroom vanities cleverly upgraded to maximize the use of space with custom drawers, the basement mini bar/kitchen is plumbed for dishwasher and wired for full size refrigerator. There are also unfinished areas in the basement that can be used as a workshop & additional storage. Enjoy the Dog Park, Fitness area & Pools
Location
State CO
County Adams
Rooms
Basement Finished, Full, Sump Pump
Main Level Bedrooms 3
Interior
Interior Features Five Piece Bath, High Ceilings, High Speed Internet, Kitchen Island, Open Floorplan, Pantry, Primary Suite, Quartz Counters, Radon Mitigation System, Smoke Free, Walk-In Closet(s)
Heating Forced Air, Natural Gas
Cooling Central Air
Flooring Carpet, Laminate, Tile
Fireplaces Number 1
Fireplaces Type Family Room, Gas
Fireplace Y
Appliance Bar Fridge, Cooktop, Dishwasher, Disposal, Double Oven, Dryer, Gas Water Heater, Microwave, Refrigerator, Sump Pump, Washer, Water Purifier, Water Softener
Laundry In Unit
Exterior
Parking Features Concrete
Garage Spaces 3.0
Fence Full
Utilities Available Cable Available, Electricity Connected, Natural Gas Available
Roof Type Composition
Total Parking Spaces 3
Garage Yes
Building
Lot Description Cul-De-Sac, Irrigated, Landscaped, Sprinklers In Front
Foundation Concrete Perimeter
Sewer Public Sewer
Water Public
Level or Stories One
Structure Type Frame, Stone, Wood Siding
Schools
Elementary Schools Northeast
Middle Schools Overland Trail
High Schools Brighton
School District School District 27-J
Others
Senior Community No
Ownership Individual
Acceptable Financing Cash, Conventional, VA Loan
Listing Terms Cash, Conventional, VA Loan
Special Listing Condition None
Pets Allowed Cats OK, Dogs OK, Yes
Read Less Info
Want to know what your home might be worth? Contact us for a FREE valuation!

Our team is ready to help you sell your home for the highest possible price ASAP

© 2025 METROLIST, INC., DBA RECOLORADO® – All Rights Reserved
6455 S. Yosemite St., Suite 500 Greenwood Village, CO 80111 USA
Bought with MB TEAM LASSEN




