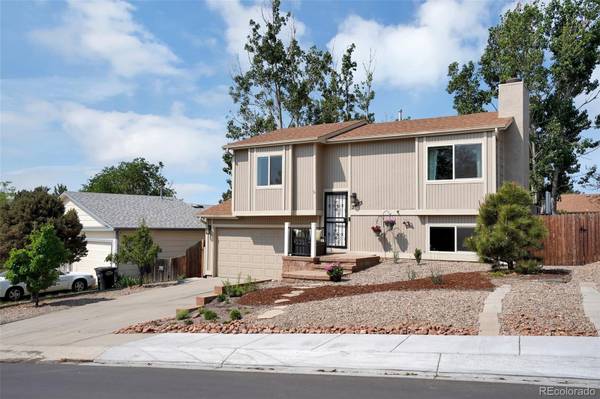For more information regarding the value of a property, please contact us for a free consultation.
Key Details
Sold Price $427,200
Property Type Single Family Home
Sub Type Single Family Residence
Listing Status Sold
Purchase Type For Sale
Square Footage 1,192 sqft
Price per Sqft $358
Subdivision Woodland Hills
MLS Listing ID 7108413
Sold Date 07/28/22
Bedrooms 3
Full Baths 1
Three Quarter Bath 1
HOA Y/N No
Abv Grd Liv Area 752
Originating Board recolorado
Year Built 1986
Annual Tax Amount $1,494
Tax Year 2021
Acres 0.1
Property Description
Move-in ready, well-maintained home in sought after School District 20 * This home has been completely updated and is waiting for you! * Walk into the welcoming upper level living room that is adjacent to the dining area and kitchen with all appliances included * Upper level includes the large master bedroom, full, updated bath and additional bedroom * Ceiling fans in both upstairs bedrooms for your added comfort * The lower level has an additional family room with wood burning fireplace, one more bedroom and ¾, updated bathroom to include the washer/dryer * Brand new wood vinyl floors and plumbing throughout the whole house * Lights have been added to the under-stair storage for your convenience * Newer roof, hot water heater, furnace & AC unit, vinyl windows, insulated garage door, interior doors and baseboards * Take in the Pikes Peak & mountain views on the oversized composite, maintenance free deck and enjoy entertaining family & friends under the retractable awning * Walk down to the lush, level back yard & easy access storage shed * Sprinkler system for easy maintenance of the yard * Front yard is beautifully xeriscaped * 2nd electrical panel and 220v plug in the garage a bonus * Centrally located, close to schools, parks & shopping * Pride of ownership shows throughout this charming home * Look no further, this won't last long!!!
Location
State CO
County El Paso
Zoning PUD
Rooms
Basement Daylight
Main Level Bedrooms 2
Interior
Interior Features Eat-in Kitchen
Heating Forced Air
Cooling Central Air
Flooring Carpet, Laminate, Vinyl
Fireplaces Type Family Room
Fireplace N
Appliance Dishwasher, Disposal, Dryer, Microwave, Range, Refrigerator, Washer
Exterior
Garage Spaces 2.0
Utilities Available Electricity Connected, Natural Gas Connected
View Mountain(s)
Roof Type Composition
Total Parking Spaces 2
Garage Yes
Building
Lot Description Level
Sewer Public Sewer
Water Public
Level or Stories Split Entry (Bi-Level)
Structure Type Frame
Schools
Elementary Schools Pioneer
Middle Schools Timberview
High Schools Liberty
School District Academy 20
Others
Senior Community No
Ownership Individual
Acceptable Financing Cash, Conventional, FHA, VA Loan
Listing Terms Cash, Conventional, FHA, VA Loan
Special Listing Condition None
Read Less Info
Want to know what your home might be worth? Contact us for a FREE valuation!

Our team is ready to help you sell your home for the highest possible price ASAP

© 2025 METROLIST, INC., DBA RECOLORADO® – All Rights Reserved
6455 S. Yosemite St., Suite 500 Greenwood Village, CO 80111 USA
Bought with NON MLS PARTICIPANT




