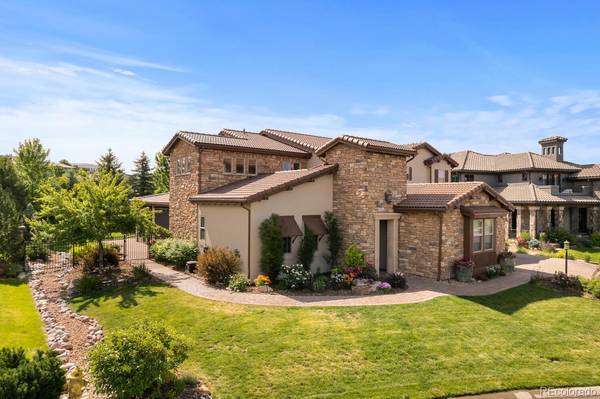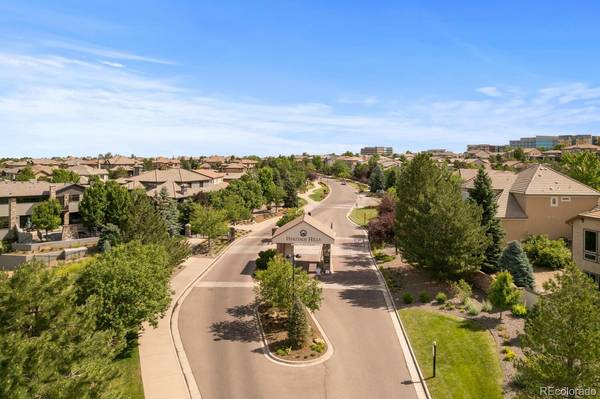For more information regarding the value of a property, please contact us for a free consultation.
Key Details
Sold Price $1,850,000
Property Type Single Family Home
Sub Type Single Family Residence
Listing Status Sold
Purchase Type For Sale
Square Footage 5,612 sqft
Price per Sqft $329
Subdivision Heritage Hills
MLS Listing ID 7571790
Sold Date 08/01/22
Style Contemporary, Mountain Contemporary, Spanish
Bedrooms 4
Full Baths 2
Half Baths 1
Three Quarter Bath 2
Condo Fees $150
HOA Fees $12/ann
HOA Y/N Yes
Abv Grd Liv Area 3,717
Originating Board recolorado
Year Built 2013
Annual Tax Amount $11,926
Tax Year 2021
Acres 0.29
Property Description
This Tuscan-style residence is located on the best street in Heritage Hills! Beautiful private lot with mature landscaping, & a stone paver driveway. This former model home was designed with the highest quality of design finishes. The private backyard includes a custom outdoor kitchen, wrap-around patio, & heated eating area with remote sunshade, for year-round outdoor living. The front courtyard features stone pavers & a gas fireplace. The stunning entry has 19 ft ceilings and impressive tile flooring with inlays. The Chef's kitchen highlights a Thermador gas stove, oversized built-in fridge, granite island, walk-in pantry & a functional kitchen eating nook. The great room includes a dining area, butler's pantry, beamed ceilings, cast stone fireplace, dark wood flooring & is flooded with natural light. The Primary bedroom is loaded extras - ceiling fan, cast stone fireplace, 5pc bath, double walk-in closets, granite sinks, soaking tub, & huge shower. The basement includes a wet bar, open entertainment area, weight room, guest suite & bath. Other home features include a custom music system, Tesla charging station, epoxy garage flooring & home security cameras. The floor plan of this model was increased to add square footage to the kitchen, eating area & bedrooms. Special note, two listings on Shadow Hill Dr are priced at $2.8 million!!!!
Location
State CO
County Douglas
Zoning Res
Rooms
Basement Full
Interior
Interior Features Breakfast Nook, Ceiling Fan(s), Eat-in Kitchen, Entrance Foyer, Five Piece Bath, Granite Counters, High Ceilings, High Speed Internet, Kitchen Island, Open Floorplan, Pantry, Primary Suite, Smoke Free, Solid Surface Counters, Walk-In Closet(s), Wet Bar
Heating Forced Air, Natural Gas
Cooling Central Air
Flooring Carpet, Stone, Wood
Fireplaces Number 2
Fireplace Y
Appliance Dishwasher, Disposal
Exterior
Exterior Feature Balcony, Barbecue, Gas Grill, Gas Valve, Private Yard, Rain Gutters
Parking Features 220 Volts, Concrete, Dry Walled, Electric Vehicle Charging Station(s), Finished, Floor Coating, Insulated Garage
Garage Spaces 3.0
Fence Full
Utilities Available Cable Available, Electricity Available, Electricity Connected, Natural Gas Available, Natural Gas Connected
View Mountain(s)
Roof Type Spanish Tile
Total Parking Spaces 3
Garage Yes
Building
Lot Description Cul-De-Sac, Landscaped, Near Public Transit, Sprinklers In Front, Sprinklers In Rear
Foundation Structural
Sewer Public Sewer
Water Public
Level or Stories Two
Structure Type Concrete, Frame, Stone, Stucco
Schools
Elementary Schools Acres Green
Middle Schools Cresthill
High Schools Highlands Ranch
School District Douglas Re-1
Others
Senior Community No
Ownership Individual
Acceptable Financing 1031 Exchange, Cash, Conventional, Jumbo
Listing Terms 1031 Exchange, Cash, Conventional, Jumbo
Special Listing Condition None
Read Less Info
Want to know what your home might be worth? Contact us for a FREE valuation!

Our team is ready to help you sell your home for the highest possible price ASAP

© 2025 METROLIST, INC., DBA RECOLORADO® – All Rights Reserved
6455 S. Yosemite St., Suite 500 Greenwood Village, CO 80111 USA
Bought with True Realty, LLC




