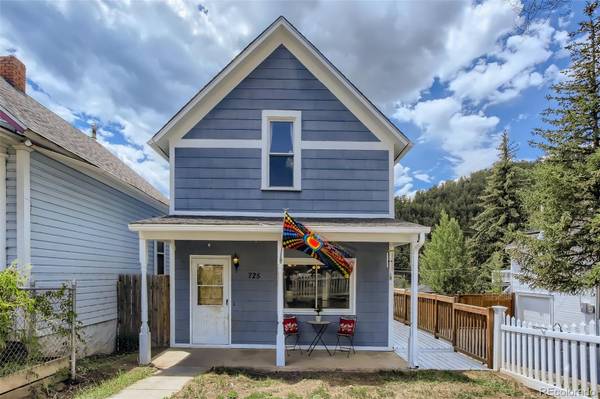For more information regarding the value of a property, please contact us for a free consultation.
Key Details
Sold Price $480,000
Property Type Single Family Home
Sub Type Single Family Residence
Listing Status Sold
Purchase Type For Sale
Square Footage 1,376 sqft
Price per Sqft $348
Subdivision Idaho Springs
MLS Listing ID 2657914
Sold Date 08/15/22
Bedrooms 2
Full Baths 1
Half Baths 1
HOA Y/N No
Abv Grd Liv Area 1,376
Originating Board recolorado
Year Built 1890
Annual Tax Amount $1,619
Tax Year 2021
Acres 0.12
Property Description
Have you been wanting to own a historic home in Idaho Springs? Well this is it! Built in 1890 it sits right on Colorado Blvd and is 6 blocks from downtown. It's the ultimate location for any mountain enthusiast! The ski slopes are just a few miles west and Denver is still in close proximity within 35 min and DIA only 1 hour away. One of the few Idaho Springs homes with a driveway, and it crosses through from Colorado Blvd to Center Alley. There used to be a garage where the RV is now parked, so there is potential to add a garage again (buyer to confirm with Clear Creek County). There is also street parking. Enjoy the lovely new laminate floors on the main level, and kick back for some quiet time in the nearby library room which includes a 1/2 bath. The kitchen is dated but has a nice layout leading to both the back deck access and side deck door which leads to the fully fenced front yard. There used to be a fireplace in the corner of the kitchen which could be restored. There's a generous sized den/office room that could be converted into another bedroom. The large windows provide lots of natural light. Upstairs you'll find two bedrooms, a full bath, and a large deep linen closet. Newly painted interior ceilings and newly stained solid core doors. Exterior of the home has been touched up and the decks, trim, pillars freshly painted. New Driveway and RV/extra parking asphalt installed 6/22. Morning Glory's and Poppy beds run alongside the driveway. Under deck storage with gate next to the driveway. The basement is accessed off the back of the home and has the potential to become a functional workshop or studio space. Don't miss this one, schedule your showing today! Showings begin 7/1.
Location
State CO
County Clear Creek
Rooms
Basement Unfinished, Walk-Out Access
Interior
Interior Features Breakfast Nook, Built-in Features, Ceiling Fan(s), Smoke Free, Solid Surface Counters
Heating Forced Air
Cooling None
Flooring Carpet, Laminate, Tile
Fireplace N
Appliance Dishwasher, Dryer, Oven, Refrigerator, Washer
Laundry In Unit
Exterior
Exterior Feature Private Yard
Parking Features Asphalt
Fence Partial
Utilities Available Cable Available, Electricity Available, Electricity Connected, Internet Access (Wired)
Roof Type Composition
Total Parking Spaces 4
Garage No
Building
Lot Description Historical District, Near Ski Area
Sewer Public Sewer
Water Public
Level or Stories Two
Structure Type Concrete, Wood Siding
Schools
Elementary Schools Carlson
Middle Schools Clear Creek
High Schools Clear Creek
School District Clear Creek Re-1
Others
Senior Community No
Ownership Individual
Acceptable Financing Cash, Conventional, FHA, VA Loan
Listing Terms Cash, Conventional, FHA, VA Loan
Special Listing Condition None
Read Less Info
Want to know what your home might be worth? Contact us for a FREE valuation!

Our team is ready to help you sell your home for the highest possible price ASAP

© 2025 METROLIST, INC., DBA RECOLORADO® – All Rights Reserved
6455 S. Yosemite St., Suite 500 Greenwood Village, CO 80111 USA
Bought with Keller Williams Preferred Realty




