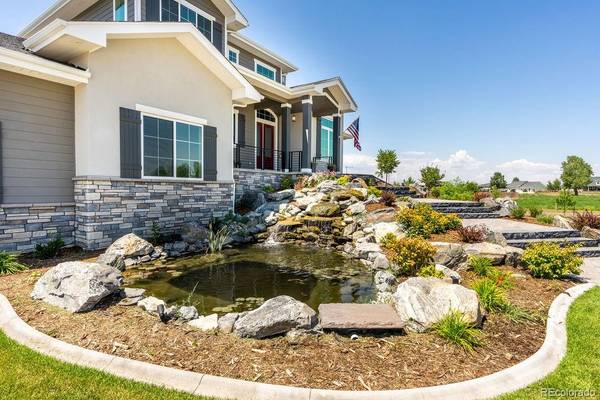For more information regarding the value of a property, please contact us for a free consultation.
Key Details
Sold Price $2,100,000
Property Type Single Family Home
Sub Type Single Family Residence
Listing Status Sold
Purchase Type For Sale
Square Footage 5,518 sqft
Price per Sqft $380
Subdivision Lakota Lakes Ranch
MLS Listing ID 8100170
Sold Date 10/31/22
Style Mid-Century Modern, Traditional
Bedrooms 6
Full Baths 4
Half Baths 2
Condo Fees $100
HOA Fees $100/mo
HOA Y/N Yes
Abv Grd Liv Area 5,518
Originating Board recolorado
Year Built 2018
Annual Tax Amount $5,638
Tax Year 2021
Lot Size 3 Sqft
Acres 3.0
Property Description
A dream oasis--magnificent unobstructed mountain views, a private lake and boat dock, nestled between Johnstown and Loveland and just minutes from I-25, this rare jewel is unmatched. The neighborhood consists of six original homes, 42+ acres of private open space, two fishing ponds and an 18-acre lake. Spend your evening sitting on the covered deck watching the breathtaking sunsets while warming yourself at the fire pit. This custom home spares no expense --a large open floor plan with 20 foot vaulted ceiling and magnificent stone fireplace, large windows that face west with mountain views. This six bedroom, six bath home includes a stylish bar for entertaining, a home office, granite countertops, stainless steel gourmet appliances, over-sized pantry and coffee bar, a theater room, a mud room, and numerous storage spaces. Oversized epoxy floor 4 car garage large enough to store all your lake toys. The landscaping includes a running fountain with coy fish and a large circular drive. This property captures the outdoor lifestyle with year round activities: ice skating in the winter, boating and fishing in the summer. This three plus acre property reflects the elegant Colorado lifestyle from the stunning mountain views to the serene sunsets. Zoning allows for horses.
https://vimeo.com/740201602
Location
State CO
County Weld
Rooms
Basement Daylight, Exterior Entry, Finished, Walk-Out Access
Main Level Bedrooms 1
Interior
Interior Features Breakfast Nook, Ceiling Fan(s), Central Vacuum, Eat-in Kitchen, Entrance Foyer, Five Piece Bath, Granite Counters, High Ceilings, High Speed Internet, Jack & Jill Bathroom, Kitchen Island, Laminate Counters, Open Floorplan, Pantry, Primary Suite, Smoke Free, Utility Sink, Walk-In Closet(s), Wet Bar
Heating Electric, Forced Air, Natural Gas
Cooling Central Air
Flooring Carpet, Tile, Vinyl
Fireplaces Number 2
Fireplaces Type Basement, Electric, Family Room, Gas
Equipment Home Theater
Fireplace Y
Appliance Bar Fridge, Convection Oven, Cooktop, Dishwasher, Disposal, Down Draft, Dryer, Freezer, Gas Water Heater, Microwave, Range, Range Hood, Refrigerator, Self Cleaning Oven, Washer
Laundry In Unit
Exterior
Exterior Feature Fire Pit, Gas Valve, Lighting, Private Yard, Rain Gutters, Water Feature
Parking Features Concrete, Driveway-Dirt, Oversized
Garage Spaces 4.0
Fence None
Pool Private
Utilities Available Electricity Connected, Natural Gas Connected
Waterfront Description Lake, Pond
View Lake, Meadow, Mountain(s), Plains, Water
Roof Type Composition
Total Parking Spaces 4
Garage Yes
Building
Lot Description Greenbelt, Landscaped, Many Trees, Open Space, Sprinklers In Front, Sprinklers In Rear
Foundation Slab, Structural
Sewer Septic Tank
Water Public
Level or Stories Two
Structure Type Stone, Stucco
Schools
Elementary Schools Letford
Middle Schools Milliken
High Schools Roosevelt
School District Johnstown-Milliken Re-5J
Others
Senior Community No
Ownership Individual
Acceptable Financing Cash, Conventional, Jumbo
Listing Terms Cash, Conventional, Jumbo
Special Listing Condition None
Pets Allowed Cats OK, Dogs OK
Read Less Info
Want to know what your home might be worth? Contact us for a FREE valuation!

Our team is ready to help you sell your home for the highest possible price ASAP

© 2025 METROLIST, INC., DBA RECOLORADO® – All Rights Reserved
6455 S. Yosemite St., Suite 500 Greenwood Village, CO 80111 USA
Bought with COLDWELL BANKER REALTY




