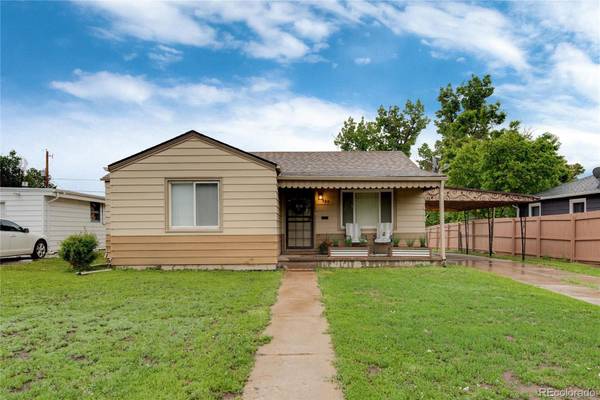For more information regarding the value of a property, please contact us for a free consultation.
Key Details
Sold Price $460,000
Property Type Single Family Home
Sub Type Single Family Residence
Listing Status Sold
Purchase Type For Sale
Square Footage 1,006 sqft
Price per Sqft $457
Subdivision Athmar Park
MLS Listing ID 6711586
Sold Date 07/25/22
Bedrooms 3
Full Baths 1
HOA Y/N No
Abv Grd Liv Area 1,006
Originating Board recolorado
Year Built 1952
Annual Tax Amount $1,765
Tax Year 2021
Acres 0.17
Property Description
Welcome to this move-in ready, ranch style home in Athmar Park. This home offers over 1,000 square feet of updated space starting with the refinished hardwood floors spanning through the entry, dining room, living room, hallway and all three bedrooms. The interior has been freshly painted and many of the light fixtures and ceiling fans have been upgraded. Enjoy updates to the full-bath, and as you make your way into the kitchen, you will appreciate the light and bright newly painted cabinetry and brand new stainless steel appliances. Just off the kitchen there is a sizable laundry room/mudroom with enough space to fit your unique needs from bike storage, additional pantry storage, a laundry folding station - You name it. A large shed in the private, fully-fenced backyard makes a perfect shelter for your tools and toys. Additionally, there is ample parking in the long driveway leading up to the carport with solar motion sensor lighting. Offering easy access to downtown and bike trails abound, its quick access to the Platte River Trail among many other paths and trails connects you to all things Denver! Plus, you're conveniently located near the Alameda light rail station, I-25, Santa Fe, and South Broadway. Be sure to stop by Huston Park after your tour as this will become one of your go-to places to walk and play. Stay connected in your community - The Athmar Park Neighborhood Association (APNA), an all volunteer organization, offers a variety of events, including outdoor Zumba, yoga and summer movies. Your story begins here!
Location
State CO
County Denver
Zoning E-SU-DX
Rooms
Basement Crawl Space
Main Level Bedrooms 3
Interior
Interior Features Ceiling Fan(s), Smoke Free
Heating Forced Air
Cooling Evaporative Cooling
Flooring Tile, Wood
Fireplace N
Appliance Dishwasher, Disposal, Oven, Range, Refrigerator
Exterior
Exterior Feature Lighting, Private Yard, Rain Gutters
Parking Features Concrete
Fence Full
Utilities Available Electricity Connected, Internet Access (Wired), Natural Gas Connected
Roof Type Composition
Total Parking Spaces 4
Garage No
Building
Lot Description Level
Sewer Public Sewer
Water Public
Level or Stories One
Structure Type Frame, Wood Siding
Schools
Elementary Schools Goldrick
Middle Schools Compass Academy
High Schools Abraham Lincoln
School District Denver 1
Others
Senior Community No
Ownership Individual
Acceptable Financing Cash, Conventional, FHA, VA Loan
Listing Terms Cash, Conventional, FHA, VA Loan
Special Listing Condition None
Read Less Info
Want to know what your home might be worth? Contact us for a FREE valuation!

Our team is ready to help you sell your home for the highest possible price ASAP

© 2024 METROLIST, INC., DBA RECOLORADO® – All Rights Reserved
6455 S. Yosemite St., Suite 500 Greenwood Village, CO 80111 USA
Bought with Milehimodern




