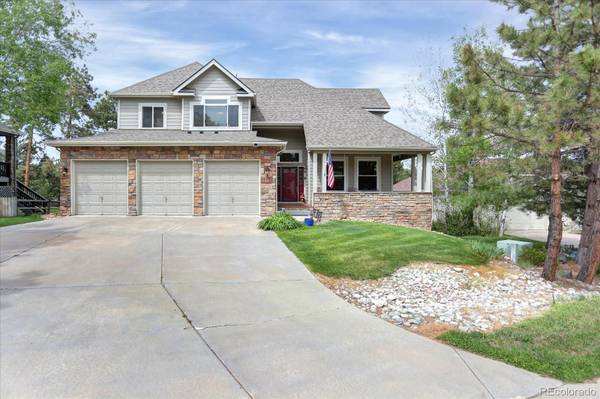For more information regarding the value of a property, please contact us for a free consultation.
Key Details
Sold Price $739,500
Property Type Single Family Home
Sub Type Single Family Residence
Listing Status Sold
Purchase Type For Sale
Square Footage 3,737 sqft
Price per Sqft $197
Subdivision Gambel Oaks
MLS Listing ID 7455688
Sold Date 06/30/22
Style Traditional
Bedrooms 4
Full Baths 1
Half Baths 1
Three Quarter Bath 2
Condo Fees $240
HOA Fees $240/mo
HOA Y/N Yes
Abv Grd Liv Area 2,529
Originating Board recolorado
Year Built 2000
Annual Tax Amount $2,372
Tax Year 2021
Acres 0.37
Property Description
This is your opportunity to own a beautiful, 1 owner home in the desired Gambel Oaks subdivision. Enjoy your coffee on the covered front porch or retreat to the back of the house and lounge on your large deck overlooking the interior open space of the community including the community pool, tennis/pickleball court and sand volleyball area. This 2-story home boasts 4 bedrooms and a beautifully finished basement complete with full bar area. The home also features a large main floor master bedroom with adjoining 5-piece master bath and large walk-in closet. The main floor includes a large kitchen with ample cabinet space and eat-in area; formal dining area with built-in shelving; living room with gas fireplace; and a 1/2 bath with granite countertop. The second floor has 3 additional bedrooms and a recently remodeled bathroom with a walk-in shower. The second floor also features a loft with built-in cabinetry that is perfect for your home office, study or gaming area. Wood-Look tile flows through the finished walk-out basement that features a full wet bar area with granite countertops, glass door cabinetry and bar fridge. The basement also features 2 large rooms for entertaining, including a gas fireplace; a beautifully finished bathroom with walk-in shower; laundry area complete with a folding area and utility sink, a nook perfect for a coffee or drink bar; and ample storage areas. For the cars, there is a 3-car attached garage, and for the other items, there is a 10x12 storage shed in the back yard. The Gambel Oaks community has a pool, playground area, tennis/pickleball/basketball court, open space that runs though the community and a 100 acre open space area. Please note: water is included in the dues! Dues also include trash, street maintenance and maintenance of common areas. The community has horse facilities and an RV/Boat storage lot available at a nominal additional monthly fee and subject to first-come, first-serve basis due to limited space availability.
Location
State CO
County Elbert
Zoning PUD
Rooms
Basement Finished, Full, Interior Entry, Walk-Out Access
Main Level Bedrooms 1
Interior
Interior Features Ceiling Fan(s), Eat-in Kitchen, Entrance Foyer, Five Piece Bath, Granite Counters, High Ceilings, Kitchen Island, Smoke Free, Tile Counters, Utility Sink, Vaulted Ceiling(s), Walk-In Closet(s), Wet Bar
Heating Forced Air
Cooling Other
Flooring Carpet, Tile, Wood
Fireplaces Number 2
Fireplaces Type Basement, Gas Log, Living Room
Fireplace Y
Appliance Bar Fridge, Cooktop, Dishwasher, Disposal, Double Oven, Refrigerator
Laundry In Unit
Exterior
Exterior Feature Rain Gutters
Parking Features Concrete, Dry Walled, Exterior Access Door
Garage Spaces 3.0
Fence Partial
Utilities Available Electricity Connected, Natural Gas Connected, Phone Connected
Roof Type Composition
Total Parking Spaces 3
Garage Yes
Building
Lot Description Greenbelt, Sprinklers In Front, Sprinklers In Rear
Foundation Concrete Perimeter
Sewer Septic Tank
Water Private, Well
Level or Stories Two
Structure Type Stone, Wood Siding
Schools
Elementary Schools Singing Hills
Middle Schools Elizabeth
High Schools Elizabeth
School District Elizabeth C-1
Others
Senior Community No
Ownership Individual
Acceptable Financing Cash, Conventional, FHA, VA Loan
Listing Terms Cash, Conventional, FHA, VA Loan
Special Listing Condition None
Read Less Info
Want to know what your home might be worth? Contact us for a FREE valuation!

Our team is ready to help you sell your home for the highest possible price ASAP

© 2025 METROLIST, INC., DBA RECOLORADO® – All Rights Reserved
6455 S. Yosemite St., Suite 500 Greenwood Village, CO 80111 USA
Bought with Atlas Real Estate Group




