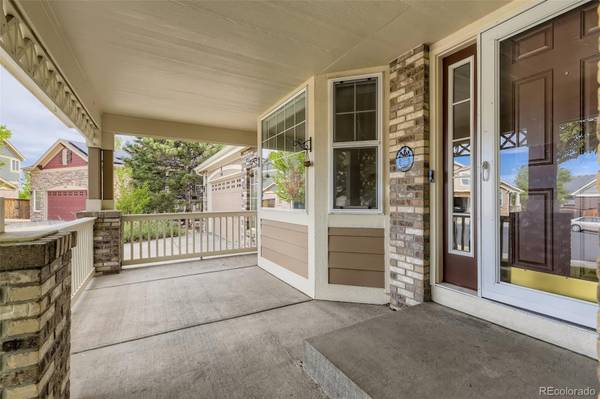For more information regarding the value of a property, please contact us for a free consultation.
Key Details
Sold Price $680,000
Property Type Single Family Home
Sub Type Single Family Residence
Listing Status Sold
Purchase Type For Sale
Square Footage 3,794 sqft
Price per Sqft $179
Subdivision Conservatory
MLS Listing ID 4975830
Sold Date 07/05/22
Bedrooms 5
Full Baths 3
Half Baths 1
Three Quarter Bath 1
Condo Fees $42
HOA Fees $42/mo
HOA Y/N Yes
Abv Grd Liv Area 2,624
Originating Board recolorado
Year Built 2004
Annual Tax Amount $6,006
Tax Year 2021
Acres 0.32
Property Description
Elegant and Spacious with a 1/4 Acre Park Like Yard in a cul-de-sac at The Conservatory! Walk in off the lovely front porch to an expansive hardwood entry, main floor study with French doors, and formal dining room framed with pillars and granite butler's pantry. The family room has beautiful natural light and a cozy gas fireplace. The kitchen is upgraded with premium granite slab counters, marble backsplash, stainless steel appliance package, and large pantry. Upstairs you will love the vaulted master retreat and luxury en-suite bath and premium carpet flooring. You will also enjoy three additional spacious secondary bedrooms, one with a private en-suite shower bath, and adjacent third full bath with double vanity. This home sits on a fantastic lot, it's so unusual to find a home this new with so much land. You'll love spending this Summer on the large patio with gas grill. There's even a mountain view from 2 bedrooms. High efficiency premium Lennox Signature Series HVAC system installed in 2021 with transferable warranty. This property also has water softener and whole house humidifier. This home has oversized 2 car garage with smart GDO and Smart Sprinkler system. This property has finished basement with a private bar, plenty of storage, bedroom with adjacent premium shower bathroom. The Conservatory has amazing amenities, swimming pool, parks, and open space with some of the lowest HOA dues in the area. This home will not last, see it today!
Location
State CO
County Arapahoe
Rooms
Basement Finished, Full
Interior
Interior Features Ceiling Fan(s), Five Piece Bath, Granite Counters, Kitchen Island, Pantry, Radon Mitigation System, Smart Thermostat, Smoke Free, Walk-In Closet(s)
Heating Forced Air
Cooling Central Air
Flooring Carpet, Tile, Wood
Fireplaces Number 1
Fireplaces Type Family Room
Fireplace Y
Appliance Dishwasher, Gas Water Heater, Microwave, Range, Refrigerator, Sump Pump, Water Softener
Exterior
Exterior Feature Private Yard
Garage Spaces 2.0
Fence Full
Roof Type Composition
Total Parking Spaces 2
Garage Yes
Building
Lot Description Landscaped
Sewer Public Sewer
Water Public
Level or Stories Two
Structure Type Frame
Schools
Elementary Schools Aurora Frontier K-8
Middle Schools Aurora Frontier K-8
High Schools Vista Peak
School District Adams-Arapahoe 28J
Others
Senior Community No
Ownership Individual
Acceptable Financing Cash, Conventional, FHA, VA Loan
Listing Terms Cash, Conventional, FHA, VA Loan
Special Listing Condition None
Read Less Info
Want to know what your home might be worth? Contact us for a FREE valuation!

Our team is ready to help you sell your home for the highest possible price ASAP

© 2025 METROLIST, INC., DBA RECOLORADO® – All Rights Reserved
6455 S. Yosemite St., Suite 500 Greenwood Village, CO 80111 USA
Bought with RE/MAX Professionals




