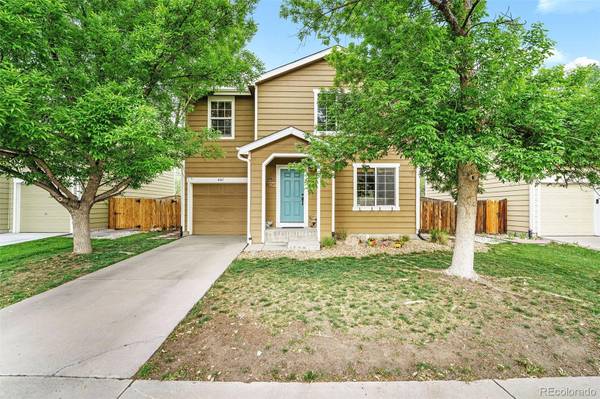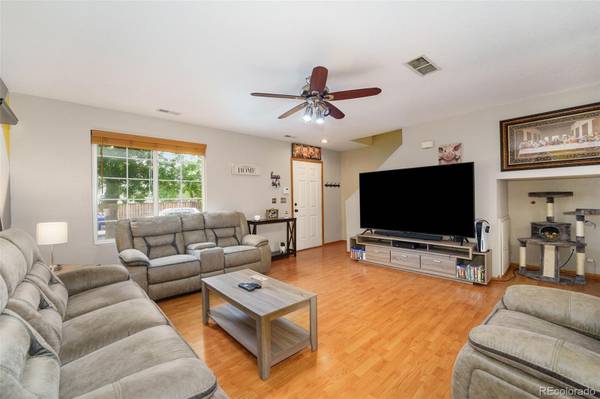For more information regarding the value of a property, please contact us for a free consultation.
Key Details
Sold Price $510,000
Property Type Single Family Home
Sub Type Single Family Residence
Listing Status Sold
Purchase Type For Sale
Square Footage 1,450 sqft
Price per Sqft $351
Subdivision Westbridge
MLS Listing ID 2348655
Sold Date 06/28/22
Style Contemporary
Bedrooms 3
Full Baths 2
Condo Fees $77
HOA Fees $77/mo
HOA Y/N Yes
Abv Grd Liv Area 1,450
Originating Board recolorado
Year Built 1999
Annual Tax Amount $2,000
Tax Year 2021
Acres 0.07
Property Description
Location, location, location! This wonderful three bedroom, two bath home in the desirable Westridge neighborhood backs to open space and the beautiful trails around Bear Creek Park! Once inside, the open floor plan provides great entertainment options and day to day conveniences for your family. The spacious kitchen boasts all new black stainless steel appliances! The clothes washer and dryer are also brand new, and matching! When it comes to the comfort of your family during those cold winter nights and those hot summer days, you will feel confident to know that both the furnace and A/C units have been professionally replaced in the past two years. The recently installed attic fan and the newly replaced roof will also assist with your families' comfort and the reduction of your energy bills throughout the year! Did I mention location and that this home backs to open space? Don't miss out on this rare listing in the Westridge neighborhood!
Location
State CO
County Denver
Rooms
Basement Crawl Space
Interior
Interior Features Ceiling Fan(s), Eat-in Kitchen, Five Piece Bath, Laminate Counters, Open Floorplan, Pantry, Smoke Free, Hot Tub, Walk-In Closet(s)
Heating Forced Air, Natural Gas
Cooling Attic Fan, Central Air
Flooring Laminate
Equipment Satellite Dish
Fireplace N
Appliance Convection Oven, Cooktop, Dishwasher, Disposal, Dryer, Gas Water Heater, Microwave, Oven, Range, Range Hood, Refrigerator, Self Cleaning Oven, Washer
Laundry Laundry Closet
Exterior
Exterior Feature Private Yard, Rain Gutters, Spa/Hot Tub
Parking Features Concrete, Insulated Garage, Lighted
Garage Spaces 1.0
Fence Full, Partial
Utilities Available Cable Available, Electricity Connected, Internet Access (Wired), Natural Gas Connected, Phone Available
View Meadow
Roof Type Composition
Total Parking Spaces 1
Garage Yes
Building
Lot Description Greenbelt, Irrigated, Level, Meadow, Near Public Transit, Open Space, Sprinklers In Front, Sprinklers In Rear
Sewer Public Sewer
Water Public
Level or Stories Two
Structure Type Frame, Wood Siding
Schools
Elementary Schools Sabin
Middle Schools Henry
High Schools John F. Kennedy
School District Denver 1
Others
Senior Community No
Ownership Individual
Acceptable Financing 1031 Exchange, Cash, Conventional, FHA, VA Loan
Listing Terms 1031 Exchange, Cash, Conventional, FHA, VA Loan
Special Listing Condition None
Pets Allowed Cats OK, Dogs OK, Yes
Read Less Info
Want to know what your home might be worth? Contact us for a FREE valuation!

Our team is ready to help you sell your home for the highest possible price ASAP

© 2024 METROLIST, INC., DBA RECOLORADO® – All Rights Reserved
6455 S. Yosemite St., Suite 500 Greenwood Village, CO 80111 USA
Bought with West and Main Homes Inc




