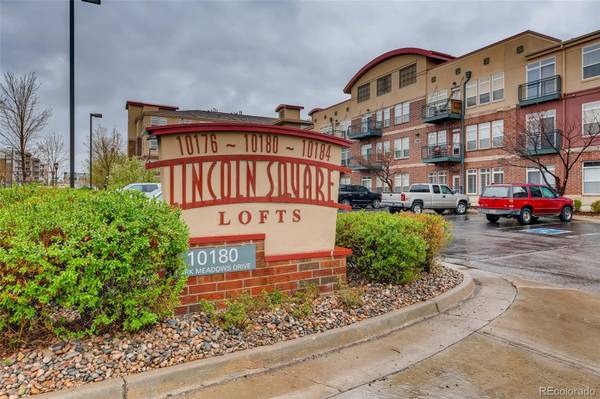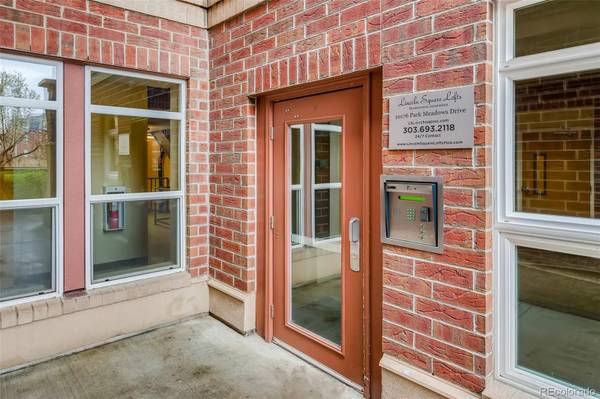For more information regarding the value of a property, please contact us for a free consultation.
Key Details
Sold Price $329,900
Property Type Condo
Sub Type Condominium
Listing Status Sold
Purchase Type For Sale
Square Footage 894 sqft
Price per Sqft $369
Subdivision Lincoln Square Lofts Condos
MLS Listing ID 4784681
Sold Date 06/10/22
Style Loft
Bedrooms 1
Full Baths 1
Half Baths 1
Condo Fees $301
HOA Fees $301/mo
HOA Y/N Yes
Abv Grd Liv Area 894
Originating Board recolorado
Year Built 2005
Annual Tax Amount $1,656
Tax Year 2020
Property Description
Welcome to this immaculate 1 bedroom + home office unit in desirable Lone Tree's Lincoln Square Lofts community! Ideally located near the RTD Lincoln light rail station, Sky Ridge Medical Center, and Park Meadows mall, there is easy access to I-25 and C470 that will get you where you want to go in no time! Nearby hiking and biking trails, restaurants, golf courses, are perfect for those with an active lifestyle. The design is light and open flowing from one room to the next. The gourmet kitchen features a huge island workspace with breakfast bar, large pantry, ample cabinets and drawers, and all appliances included. The cozy living room features a fireplace and generous space for comfy furnishings. The windows and door to the deck draw an abundance of natural light. The master suite features two large closets, a luxurious soaking tub, separate shower, and large vanity. The spacious office provides adequate workspace with a handy powder room nearby. In unit laundry provides adequate storage and washer and dryer are included. There is 24 hour access to the updated fitness center with new cardio equipment and a great clubhouse with full kitchen that's perfect for a party or large family functions. The large scale pool and hot tub are certainly nice amenities. There's secured underground parking with an elevator to your floor that provides stair free access. Come take a look at a nicely appointed yet affordable home in upscale Lone Tree with the hassle free lifestyle to come and go as you please!
Location
State CO
County Douglas
Rooms
Main Level Bedrooms 1
Interior
Interior Features Eat-in Kitchen, Five Piece Bath, High Ceilings, Kitchen Island, No Stairs, Open Floorplan, Pantry, Primary Suite, Smoke Free
Heating Forced Air
Cooling Central Air
Flooring Carpet, Tile
Fireplace N
Appliance Dishwasher, Microwave, Range, Refrigerator
Exterior
Exterior Feature Balcony, Elevator
Garage Spaces 1.0
Roof Type Other
Total Parking Spaces 1
Garage No
Building
Sewer Public Sewer
Level or Stories One
Structure Type Frame
Schools
Elementary Schools Acres Green
Middle Schools Cresthill
High Schools Highlands Ranch
School District Douglas Re-1
Others
Senior Community No
Ownership Individual
Acceptable Financing Cash, Conventional
Listing Terms Cash, Conventional
Special Listing Condition None
Pets Allowed Cats OK, Dogs OK, Size Limit, Yes
Read Less Info
Want to know what your home might be worth? Contact us for a FREE valuation!

Our team is ready to help you sell your home for the highest possible price ASAP

© 2025 METROLIST, INC., DBA RECOLORADO® – All Rights Reserved
6455 S. Yosemite St., Suite 500 Greenwood Village, CO 80111 USA
Bought with Thrive Real Estate Group




