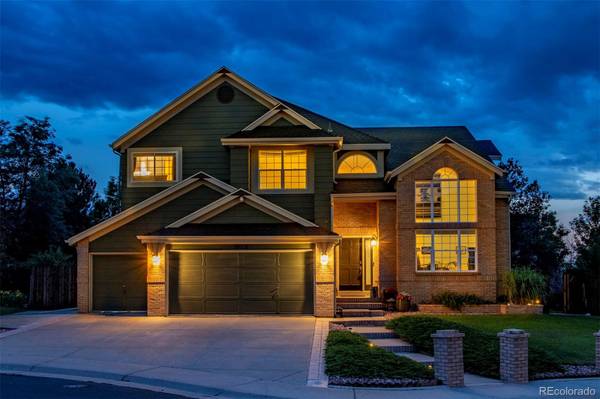For more information regarding the value of a property, please contact us for a free consultation.
Key Details
Sold Price $850,000
Property Type Single Family Home
Sub Type Single Family Residence
Listing Status Sold
Purchase Type For Sale
Square Footage 4,028 sqft
Price per Sqft $211
Subdivision The Hills At Piney Creek
MLS Listing ID 9443230
Sold Date 07/15/22
Style Traditional
Bedrooms 6
Full Baths 4
Three Quarter Bath 1
Condo Fees $65
HOA Fees $65/mo
HOA Y/N Yes
Abv Grd Liv Area 3,192
Originating Board recolorado
Year Built 1996
Annual Tax Amount $4,219
Tax Year 2021
Acres 0.23
Property Description
Don't miss your opportunity to own this amazing upgraded home! With a vaulted entry and living room, this spacious, light-filled home has been tastefully remodeled with unique updates. The stunning primary suite comes with a large closet/dressing room with built-in shelves and drawers and the renovated bath includes marble and porcelain tile, a double shower with multiple shower heads, a free-standing tub and custom concrete counters. The open kitchen is organized for the professional chef with an induction cooktop, double-oven, granite slab counters and walk-in pantry. Entertain in the private, landscaped backyard with two decks, a spa hot-tub, and new shed with concrete pad for extra storage. The three-car garage has upgraded electrical with two 220V outlets to power workshop tools and electric vehicle charging. So many upgrades including Acacia wood floors, energy-efficient Insignia windows, architectural shingled roof, hi-efficiency HVAC, front-load washer/dryer and designer exterior paint. Within the top-rated Cherry Creek school district this Centennial home is near the Cherry Creek Reservoir, restaurants and retail.
Location
State CO
County Arapahoe
Zoning AR3
Rooms
Basement Finished, Partial
Main Level Bedrooms 1
Interior
Interior Features Ceiling Fan(s), Concrete Counters, Eat-in Kitchen, Entrance Foyer, Five Piece Bath, Granite Counters, In-Law Floor Plan, Jack & Jill Bathroom, Kitchen Island, Open Floorplan
Heating Forced Air
Cooling Central Air
Flooring Carpet, Tile, Wood
Fireplaces Number 1
Fireplaces Type Family Room
Fireplace Y
Appliance Cooktop, Dishwasher, Disposal, Double Oven, Microwave, Range Hood
Exterior
Exterior Feature Garden, Lighting, Private Yard, Rain Gutters, Spa/Hot Tub
Garage Spaces 3.0
Utilities Available Electricity Connected, Natural Gas Connected, Phone Connected
Roof Type Architecural Shingle
Total Parking Spaces 3
Garage Yes
Building
Lot Description Cul-De-Sac, Level, Sprinklers In Front, Sprinklers In Rear
Foundation Slab
Sewer Public Sewer
Water Public
Level or Stories Two
Structure Type Brick, Cement Siding
Schools
Elementary Schools Trails West
Middle Schools Falcon Creek
High Schools Grandview
School District Cherry Creek 5
Others
Senior Community No
Ownership Individual
Acceptable Financing Cash, Conventional, FHA, Jumbo, VA Loan
Listing Terms Cash, Conventional, FHA, Jumbo, VA Loan
Special Listing Condition None
Pets Allowed Cats OK, Dogs OK
Read Less Info
Want to know what your home might be worth? Contact us for a FREE valuation!

Our team is ready to help you sell your home for the highest possible price ASAP

© 2025 METROLIST, INC., DBA RECOLORADO® – All Rights Reserved
6455 S. Yosemite St., Suite 500 Greenwood Village, CO 80111 USA
Bought with Barker Real Estate Company




