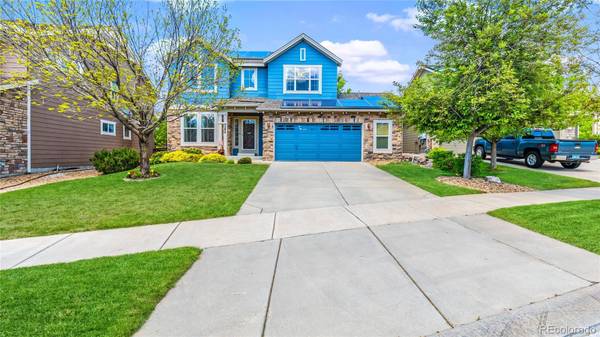For more information regarding the value of a property, please contact us for a free consultation.
Key Details
Sold Price $657,500
Property Type Single Family Home
Sub Type Single Family Residence
Listing Status Sold
Purchase Type For Sale
Square Footage 2,070 sqft
Price per Sqft $317
Subdivision Tallyns Reach Sub 10Th Flg
MLS Listing ID 4879757
Sold Date 07/29/22
Bedrooms 3
Full Baths 3
Condo Fees $220
HOA Fees $18/ann
HOA Y/N Yes
Abv Grd Liv Area 2,070
Originating Board recolorado
Year Built 2005
Annual Tax Amount $3,123
Tax Year 2021
Acres 0.17
Property Description
This 3 bed/3 bath home with an oversized 2 car garage is a dream come true! The main floor has hardwood floors throughout as well as on the stairs and the second-floor landing. You are welcomed into the home with a large two-story front room. Walk into the family room, which is inviting with a gas fireplace to make those winter nights cozier. There is a gourmet kitchen with lots of storage, a walk-in pantry, upgraded stainless steel appliances, gorgeous granite countertops and a large island for both food preparation and entertaining. A half bath and laundry room round out the first floor. The second floor has a primary bedroom with a gorgeous en-suite bath with granite countertops and upgraded bath and shower surrounds. It has a large walk-in closet. The second full bath on this floor has double sinks and is shared by the other two bedrooms. The home has solar panels and is prewired for security. The basement is unfinished with roughed in plumbing and is waiting for your expansion ideas! The backyard is quite welcoming with xeriscaping, large patio area, hot tub and gas fire pit and is great for entertaining! This home is southwest facing to minimize snow shoveling and is located on a quiet street in an awesome community with great schools (Cherry Creek School District), community pool, tennis/pickleball courts, playground, walking paths, beautiful park, and a clubhouse. Being close to E-470 makes the Denver metro area easily accessible. It is also close to the library, rec center, golf courses, and shopping.
Location
State CO
County Arapahoe
Rooms
Basement Partial, Unfinished
Interior
Heating Forced Air, Natural Gas
Cooling Central Air
Flooring Carpet
Fireplace N
Appliance Dishwasher, Disposal, Oven, Range, Refrigerator
Exterior
Garage Spaces 2.0
Fence Partial
Roof Type Composition
Total Parking Spaces 2
Garage Yes
Building
Lot Description Level
Sewer Public Sewer
Level or Stories Two
Structure Type Frame, Wood Siding
Schools
Elementary Schools Black Forest Hills
Middle Schools Fox Ridge
High Schools Cherokee Trail
School District Cherry Creek 5
Others
Senior Community No
Ownership Individual
Acceptable Financing Cash, Conventional, FHA, VA Loan
Listing Terms Cash, Conventional, FHA, VA Loan
Special Listing Condition None
Read Less Info
Want to know what your home might be worth? Contact us for a FREE valuation!

Our team is ready to help you sell your home for the highest possible price ASAP

© 2024 METROLIST, INC., DBA RECOLORADO® – All Rights Reserved
6455 S. Yosemite St., Suite 500 Greenwood Village, CO 80111 USA
Bought with Kentwood Real Estate City Properties




