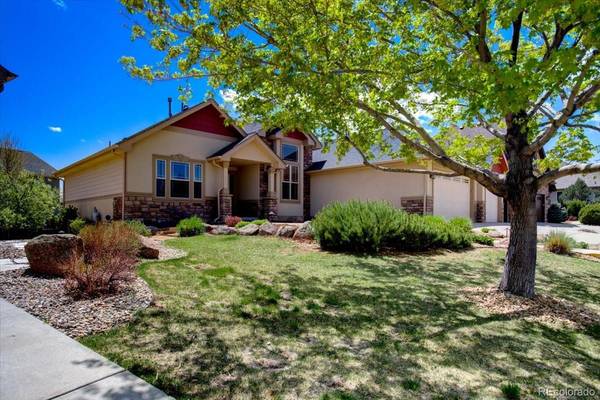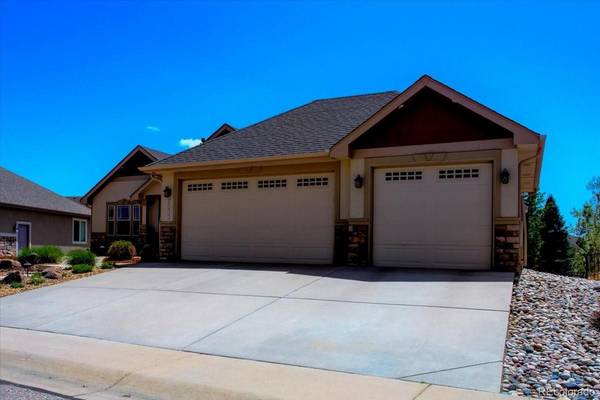For more information regarding the value of a property, please contact us for a free consultation.
Key Details
Sold Price $743,000
Property Type Single Family Home
Sub Type Single Family Residence
Listing Status Sold
Purchase Type For Sale
Square Footage 3,448 sqft
Price per Sqft $215
Subdivision Fossil Ridge Sub Win
MLS Listing ID 8840177
Sold Date 06/09/22
Bedrooms 5
Full Baths 2
Three Quarter Bath 1
Condo Fees $500
HOA Fees $41/ann
HOA Y/N Yes
Abv Grd Liv Area 1,851
Originating Board recolorado
Year Built 2007
Annual Tax Amount $3,530
Tax Year 2021
Acres 0.23
Property Description
Impressive semi-custom ranch home in a beautifully landscaped setting in the highly desirable Highland Ridge community. Impeccably maintained, this 5 bedroom, 3 bath home offers main floor living at its best and features a spacious great room accented with vaulted ceilings and a charming fireplace surrounded with custom shelving and a lovely dining alcove. A well-appointed kitchen with a huge island and breakfast nook flows out to a sprawling covered deck that overlooks the gorgeous mature trees in the fenced backyard. Three bedrooms, including the private primary suite with a luxurious 5-piece bath, a full bath adjacent to the other two bedrooms, and a large laundry room with lots of storage complete the main level. The finished basement includes a very large multiple-option living area, a second primary bedroom or en suite, and another bedroom. An unfinished utility/storage area of approximately 200 sqft adds valuable space and options. Upgrades include a sound system wiring in the great room and deck, custom window blinds throughout, Vertiglide black-out blinds in the primary suite and main living area, dimmer lighting in the basement, Elfa closet systems, a radon mitigation system, a closet safe, newer dual water heaters, newer condenser in the furnace with humidifier, sprinkler systems, and exterior lighting all add to the value. A 3-car garage adds the finishing touch. The neighborhood boasts multiple entertainment options including nearby trails, open space, and a golf course. Close to world-class shopping, dining, and events. Not in a metro district! Schedule a private tour today.
Location
State CO
County Larimer
Rooms
Basement Finished
Main Level Bedrooms 3
Interior
Interior Features Breakfast Nook, Ceiling Fan(s), Entrance Foyer, Five Piece Bath, Granite Counters, Laminate Counters, Open Floorplan, Pantry, Primary Suite, Radon Mitigation System, Smoke Free, Utility Sink, Vaulted Ceiling(s), Walk-In Closet(s)
Heating Electric, Forced Air, Natural Gas
Cooling Central Air
Flooring Carpet, Laminate, Tile, Vinyl, Wood
Fireplaces Number 1
Fireplaces Type Gas, Gas Log, Living Room
Fireplace Y
Appliance Dishwasher, Disposal, Dryer, Gas Water Heater, Microwave, Range, Refrigerator, Washer
Exterior
Exterior Feature Private Yard, Rain Gutters
Parking Features Concrete, Dry Walled, Exterior Access Door, Lighted, Oversized
Garage Spaces 3.0
Fence Full
Utilities Available Cable Available, Electricity Available, Electricity Connected, Internet Access (Wired), Natural Gas Available, Natural Gas Connected, Phone Available, Phone Connected
Roof Type Composition
Total Parking Spaces 3
Garage Yes
Building
Lot Description Landscaped, Master Planned, Sprinklers In Front, Sprinklers In Rear
Sewer Public Sewer
Water Public
Level or Stories One
Structure Type Concrete, Stone, Stucco
Schools
Elementary Schools High Plains
Middle Schools Conrad Ball
High Schools Mountain View
School District Thompson R2-J
Others
Senior Community No
Ownership Individual
Acceptable Financing Cash, Conventional, FHA, VA Loan
Listing Terms Cash, Conventional, FHA, VA Loan
Special Listing Condition None
Read Less Info
Want to know what your home might be worth? Contact us for a FREE valuation!

Our team is ready to help you sell your home for the highest possible price ASAP

© 2025 METROLIST, INC., DBA RECOLORADO® – All Rights Reserved
6455 S. Yosemite St., Suite 500 Greenwood Village, CO 80111 USA
Bought with Berkshire Hathaway HomeServices RE of the Rockies




