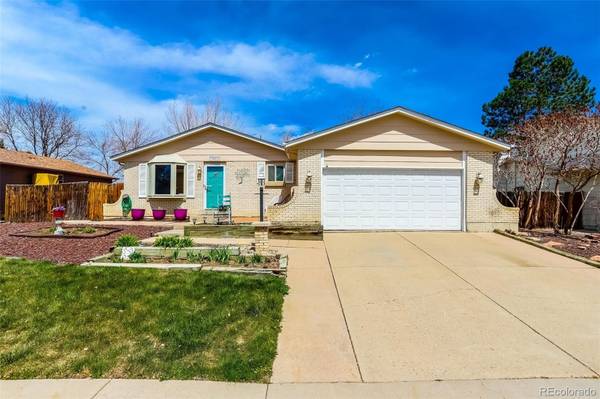For more information regarding the value of a property, please contact us for a free consultation.
Key Details
Sold Price $557,000
Property Type Single Family Home
Sub Type Single Family Residence
Listing Status Sold
Purchase Type For Sale
Square Footage 1,662 sqft
Price per Sqft $335
Subdivision Walnut Grove
MLS Listing ID 8489960
Sold Date 06/02/22
Bedrooms 3
Full Baths 1
Three Quarter Bath 2
HOA Y/N No
Abv Grd Liv Area 1,382
Originating Board recolorado
Year Built 1977
Annual Tax Amount $2,120
Tax Year 2020
Acres 0.23
Property Description
Come see this Walnut Grove 3 bedroom, 3 bathroom large ranch home with 2 car garage and separate entrance to a basement suite. This home has been lovingly cared for from top to bottom. The main floor features 3 bedrooms, 2 bathrooms, a nice entry living room, and an open connected family room, dining room and kitchen. The primary bedroom is large and has its own attached bathroom en suite. You will love the family room with a wood burning fireplace and open layout to the covered patio. New floors were installed throughout the main floor as were dual pane windows. The basement is partially finished and is amazing. It has its own entrance from the side of the house that leads to what was the owners hair salon. It includes plumbing in the studio space and a 3/4 bathroom. This could make the perfect house hack, mother in law suite or utilize it as it was as a hair salon. There is still tons more space in the basement for storage or to finish out too. You will love the outdoor spaces in this house with a large irrigated lawn, covered back patio, fully fenced backyard, large grassed area and 2 outbuildings. The larger storage shed has an electric run to it. There is clear pride of ownership in this house. This location is great with Standley Lake Park & Westminster Hills Dog Park both nearby. You are less than 20 minutes to Boulder, 20 minutes to Downtown Denver and can walk to Standley Lake High School. Come see all this home has to offer. There is a 1 year First American Home warranty included with this property.
Location
State CO
County Jefferson
Rooms
Main Level Bedrooms 3
Interior
Heating Forced Air
Cooling Evaporative Cooling
Fireplace N
Exterior
Garage Spaces 2.0
Roof Type Architecural Shingle
Total Parking Spaces 2
Garage Yes
Building
Lot Description Sloped
Sewer Public Sewer
Level or Stories One
Structure Type Frame
Schools
Elementary Schools Wilmot
Middle Schools Wayne Carle
High Schools Standley Lake
School District Jefferson County R-1
Others
Senior Community No
Ownership Individual
Acceptable Financing Cash, Conventional
Listing Terms Cash, Conventional
Special Listing Condition None
Read Less Info
Want to know what your home might be worth? Contact us for a FREE valuation!

Our team is ready to help you sell your home for the highest possible price ASAP

© 2025 METROLIST, INC., DBA RECOLORADO® – All Rights Reserved
6455 S. Yosemite St., Suite 500 Greenwood Village, CO 80111 USA
Bought with RE/MAX ALLIANCE




