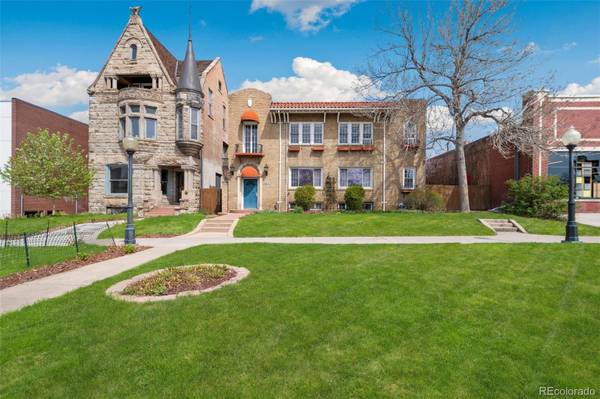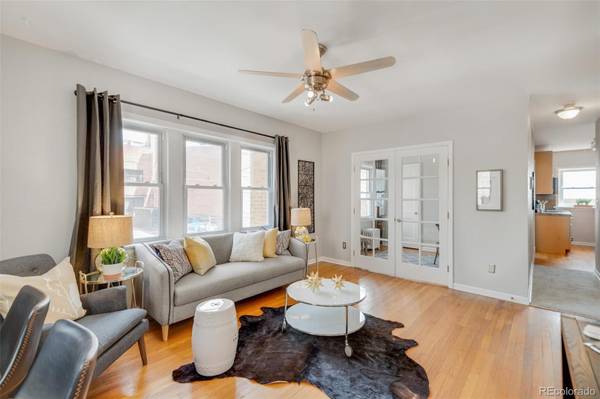For more information regarding the value of a property, please contact us for a free consultation.
Key Details
Sold Price $345,000
Property Type Condo
Sub Type Condominium
Listing Status Sold
Purchase Type For Sale
Square Footage 637 sqft
Price per Sqft $541
Subdivision Uptown
MLS Listing ID 8322872
Sold Date 06/01/22
Style Mid-Century Modern
Bedrooms 2
Full Baths 1
Condo Fees $276
HOA Fees $276/mo
HOA Y/N Yes
Abv Grd Liv Area 637
Originating Board recolorado
Year Built 1947
Annual Tax Amount $1,333
Tax Year 2021
Property Description
Chic Condo in the city! Unique Uptown space in prime central Denver location surrounded by restaurants, bars, music venues and restaurant row. Light & bright living area opens to office with French doors that can be a 2nd bedroom/office/flex space/or workout area. Condo has tons of charm with original wood floors. Kitchen is updated with newer cabinets, stone counter tops and stainless appliances. This is a very unique unit with two entrances, overly large bathroom, several closets with custom shelving for spaces to store items, ceiling fan, and newer windows. You will love the historic charm and some modern updates.
Escape from the hustle and bustle in the quiet outdoor oasis with lush greenery & flowers which makes for a great patio space for entertaining. One reserved parking space, plus two permits from the city for street parking. Close to parks, public transit and downtown with lots of entertainment on Colfax & Restaurant row/17th Ave. Crossfit gym next door makes it convenient for a daily workout. Community is more of a Melrose place style of living. HOA is self-managed. Owners have some involvement with the building like annual flower planting and cleanup days. HOA includes Heat, water, sewer, trash, grounds maintenance & exterior insurance. Looking for that special buyer who wants to call Emerson Park Condos their home.
Location
State CO
County Denver
Zoning G-RO-3
Rooms
Main Level Bedrooms 2
Interior
Interior Features Ceiling Fan(s), Entrance Foyer, Smoke Free, Stone Counters
Heating Steam
Cooling None
Flooring Carpet, Wood
Fireplace Y
Appliance Dishwasher, Disposal, Microwave, Oven, Range, Refrigerator
Laundry Common Area
Exterior
Exterior Feature Barbecue, Private Yard
Parking Features Concrete
Fence Partial
Utilities Available Cable Available, Electricity Available, Electricity Connected, Phone Available
Roof Type Unknown
Total Parking Spaces 1
Garage No
Building
Foundation Concrete Perimeter
Sewer Public Sewer
Water Public
Level or Stories One
Structure Type Brick
Schools
Elementary Schools Whittier E-8
Middle Schools Whittier E-8
High Schools East
School District Denver 1
Others
Senior Community No
Ownership Individual
Acceptable Financing Cash, Conventional, VA Loan
Listing Terms Cash, Conventional, VA Loan
Special Listing Condition None
Pets Allowed Cats OK, Dogs OK
Read Less Info
Want to know what your home might be worth? Contact us for a FREE valuation!

Our team is ready to help you sell your home for the highest possible price ASAP

© 2025 METROLIST, INC., DBA RECOLORADO® – All Rights Reserved
6455 S. Yosemite St., Suite 500 Greenwood Village, CO 80111 USA
Bought with Keller Williams Premier Realty, LLC




