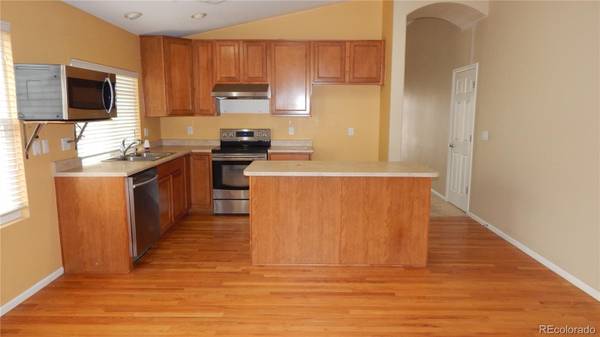For more information regarding the value of a property, please contact us for a free consultation.
Key Details
Sold Price $522,000
Property Type Single Family Home
Sub Type Single Family Residence
Listing Status Sold
Purchase Type For Sale
Square Footage 1,575 sqft
Price per Sqft $331
Subdivision Conservatory
MLS Listing ID 6485412
Sold Date 09/12/22
Style Contemporary
Bedrooms 3
Full Baths 2
Condo Fees $42
HOA Fees $42/mo
HOA Y/N Yes
Abv Grd Liv Area 1,575
Originating Board recolorado
Year Built 2006
Annual Tax Amount $4,532
Tax Year 2021
Acres 0.22
Property Description
LOWEST Price it can GO... SEE it now or lose this one... get your offers in because this is an absolute STUNNER!!! Schedule your showing TODAY because of this beautiful brick ranch home in the super highly desirable Conservatory neighborhood of Aurora! HUGE LOT, almost 1/4 Acre... The main level welcomes you inside with tall vaulted ceilings, an open floor plan, and abundant natural light. Spacious and open floor plan. Primary suite boasting (5) piece master bathroom and walk-in closet. Gas fireplace in the family room/kitchen area. Thoughtfully designed and updated in all the right places, there's plenty of living space for the entire family. The main living area features stunning natural wood- flooring and an open concept layout, perfect for entertaining. The spacious kitchen features an open space concept for the chef in you, a large pantry, and an expansive kitchen island. Enjoy Colorado living at its finest when you step out from the kitchen to your backyard or should we say, park... its massive plenty of room for everything you want to do... not kidding! Plains Conservation Center is right across the street, and features beautiful views, a spacious patio, and plenty of grass to play with the kids or dogs! The primary suite includes double sinks, a soaking tub, shower, and walk-in closet. 2 additional bedrooms and an additional bath round out the main level. The unfinished basement is ready for all of your plans. Wow!
Location
State CO
County Arapahoe
Rooms
Basement Full, Sump Pump
Main Level Bedrooms 3
Interior
Interior Features Ceiling Fan(s), Eat-in Kitchen, Entrance Foyer, Five Piece Bath, Kitchen Island, Laminate Counters, Open Floorplan, Pantry, Primary Suite
Heating Forced Air
Cooling Central Air
Flooring Carpet, Wood
Fireplaces Number 1
Fireplaces Type Family Room
Fireplace Y
Appliance Dishwasher, Disposal, Microwave, Self Cleaning Oven
Exterior
Exterior Feature Garden, Private Yard
Parking Features Concrete
Garage Spaces 3.0
Fence Full
Utilities Available Electricity Connected, Internet Access (Wired), Natural Gas Connected, Phone Connected
Roof Type Composition
Total Parking Spaces 3
Garage Yes
Building
Lot Description Level, Sprinklers In Front, Sprinklers In Rear
Sewer Public Sewer
Water Public
Level or Stories One
Structure Type Concrete, Frame
Schools
Elementary Schools Aurora Frontier K-8
Middle Schools Aurora Frontier K-8
High Schools Vista Peak
School District Adams-Arapahoe 28J
Others
Senior Community No
Ownership Government
Acceptable Financing Cash, Conventional
Listing Terms Cash, Conventional
Special Listing Condition None
Read Less Info
Want to know what your home might be worth? Contact us for a FREE valuation!

Our team is ready to help you sell your home for the highest possible price ASAP

© 2025 METROLIST, INC., DBA RECOLORADO® – All Rights Reserved
6455 S. Yosemite St., Suite 500 Greenwood Village, CO 80111 USA
Bought with Vente Realty




