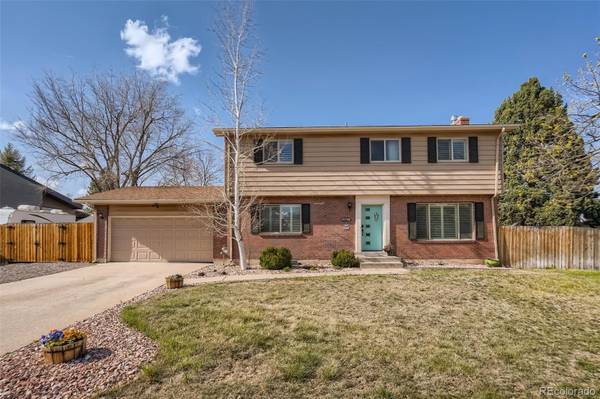For more information regarding the value of a property, please contact us for a free consultation.
Key Details
Sold Price $699,000
Property Type Single Family Home
Sub Type Single Family Residence
Listing Status Sold
Purchase Type For Sale
Square Footage 2,774 sqft
Price per Sqft $251
Subdivision Southglenn
MLS Listing ID 2340919
Sold Date 06/21/22
Bedrooms 4
Full Baths 3
Half Baths 1
HOA Y/N No
Abv Grd Liv Area 1,862
Originating Board recolorado
Year Built 1963
Annual Tax Amount $4,280
Tax Year 2021
Acres 0.3
Property Description
This stunning two-story home is nestled in the heart of Centennial and the award-winning Littleton School District. This 4-bedroom/4-bathroom home boasts beautiful updates, an open floor plan, updated windows, newer AC & furnace, and a large fully finished basement. The living room immediately greets you with an abundance of natural light and warmth from the slate tile fireplace. The main floor is tastefully updated with a blend of white-washed beams, new plantation shutters, & bright paint colors against the warm multi-toned slate tile fireplace, hardwood floors, & wooden slat blinds. The beautifully updated kitchen features a dining nook, stainless-steel appliances, gorgeous subway tile backsplash, and granite countertops. The spacious formal dining room is perfect for growing families, intimate dinners, and lively game nights with friends. The second level includes four large bedrooms including a master bedroom with its own ensuite bathroom. Downstairs, the sizable basement acts as the perfect flex living space, including areas for a rec room, storage and a fifth bedroom. The large 12,894 sq ft lot allocates ample space to the backyard, ideal for dogs & fun summer get-togethers. A walk-out concrete patio is freshly paved and elevated above the stretch of lush green grass bordered with a new wooden privacy fence. Fantastic location for walking and biking with DeKoevend Park & the High Line Canal Trail just blocks away! Walk to the Streets of Southglenn offering shopping, dining, theater and Whole Foods! Short 10-minute drive to DTC and downtown Littleton. Call/text David McKelfresh to schedule a private showing.
Location
State CO
County Arapahoe
Rooms
Basement Finished
Interior
Heating Forced Air
Cooling Central Air
Flooring Wood
Fireplaces Number 1
Fireplace Y
Appliance Dishwasher, Disposal, Dryer, Microwave, Oven, Refrigerator, Washer
Exterior
Garage Spaces 2.0
Utilities Available Cable Available, Electricity Available, Internet Access (Wired)
Roof Type Composition
Total Parking Spaces 2
Garage Yes
Building
Lot Description Sprinklers In Front, Sprinklers In Rear
Sewer Public Sewer
Water Public
Level or Stories Two
Structure Type Brick, Vinyl Siding
Schools
Elementary Schools Highland
Middle Schools Euclid
High Schools Arapahoe
School District Littleton 6
Others
Senior Community No
Ownership Individual
Acceptable Financing Cash, Conventional, FHA, VA Loan
Listing Terms Cash, Conventional, FHA, VA Loan
Special Listing Condition None
Read Less Info
Want to know what your home might be worth? Contact us for a FREE valuation!

Our team is ready to help you sell your home for the highest possible price ASAP

© 2025 METROLIST, INC., DBA RECOLORADO® – All Rights Reserved
6455 S. Yosemite St., Suite 500 Greenwood Village, CO 80111 USA
Bought with eXp Realty, LLC




