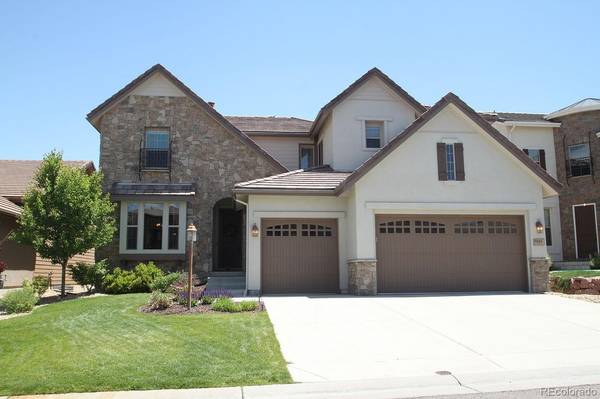For more information regarding the value of a property, please contact us for a free consultation.
Key Details
Sold Price $1,157,500
Property Type Single Family Home
Sub Type Single Family Residence
Listing Status Sold
Purchase Type For Sale
Square Footage 2,916 sqft
Price per Sqft $396
Subdivision Heritage Hills
MLS Listing ID 6477866
Sold Date 05/31/22
Style Traditional
Bedrooms 4
Full Baths 2
Three Quarter Bath 1
Condo Fees $150
HOA Fees $12/ann
HOA Y/N Yes
Abv Grd Liv Area 2,916
Originating Board recolorado
Year Built 2005
Annual Tax Amount $6,843
Tax Year 2021
Acres 0.17
Property Description
Truly magnificent 4 bedroom, 3 bath, 3 car garage home in the coveted community of Heritage Hills. This open concept floorplan home has soaring ceilings with large windows providing ample natural light, but close the custom automated Hunter Douglas blinds and you have complete seclusion. Wide plank hickory wood floors flow throughout the main level. The kitchen is an entertainer's dream with stainless steel double ovens, a gas cooktop, a built-in microwave, and a dishwasher. The main floor bedroom and additional study are perfect for a mother-in-law suite or dual office. The dual-zone HVAC system will ensure that the upper level will stay cool in the summer and warm in the winter. It is on this level you will find a spacious primary bedroom and bath as well as his and her walk-in closets. In addition, you have two spacious secondary bedrooms adjoined by a jack and jill bath, each with a sink in the bedroom. The enlarged, cobblestone rear patio has plenty of privacy and a gas line to enjoy those summer BBQs with family and friends. The unfinished basement has a 50 amp sub panel for an easy finish. This community has low HOA fees but provides amazing amenities such as walking paths, parks, tennis courts, two pools, and even security gates. Heritage Hills provides easy access to the I-25 corridor as well as being within walking distance to Safeway, multiple fast-casual restaurants, and the flyover walking bridge that provides safe, easy access to additional restaurants, Sprouts, and a Super Target.
Location
State CO
County Douglas
Zoning PDU
Rooms
Basement Full, Interior Entry, Unfinished
Main Level Bedrooms 1
Interior
Interior Features Audio/Video Controls, Breakfast Nook, Built-in Features, Ceiling Fan(s), Eat-in Kitchen, Entrance Foyer, Five Piece Bath, Granite Counters, High Ceilings, High Speed Internet, In-Law Floor Plan, Jack & Jill Bathroom, Kitchen Island, Open Floorplan, Pantry, Primary Suite, Radon Mitigation System, Smart Window Coverings, Smoke Free, Solid Surface Counters, Sound System, Tile Counters, Vaulted Ceiling(s), Walk-In Closet(s)
Heating Forced Air, Natural Gas
Cooling Central Air
Flooring Carpet, Tile, Wood
Fireplaces Type Family Room
Fireplace N
Appliance Cooktop, Dishwasher, Disposal, Double Oven, Gas Water Heater, Microwave, Self Cleaning Oven, Wine Cooler
Exterior
Exterior Feature Garden, Lighting, Private Yard
Parking Features Dry Walled, Finished, Insulated Garage, Lighted
Garage Spaces 3.0
Fence Full
Utilities Available Cable Available, Electricity Available, Internet Access (Wired), Natural Gas Available, Natural Gas Connected
Roof Type Cement Shake
Total Parking Spaces 3
Garage Yes
Building
Lot Description Landscaped, Sprinklers In Front, Sprinklers In Rear
Foundation Slab
Sewer Public Sewer
Water Public
Level or Stories Two
Structure Type Cement Siding, Stone, Stucco
Schools
Elementary Schools Acres Green
Middle Schools Cresthill
High Schools Highlands Ranch
School District Douglas Re-1
Others
Senior Community No
Ownership Individual
Acceptable Financing Cash, Conventional, Jumbo
Listing Terms Cash, Conventional, Jumbo
Special Listing Condition None
Pets Allowed Cats OK, Dogs OK
Read Less Info
Want to know what your home might be worth? Contact us for a FREE valuation!

Our team is ready to help you sell your home for the highest possible price ASAP

© 2025 METROLIST, INC., DBA RECOLORADO® – All Rights Reserved
6455 S. Yosemite St., Suite 500 Greenwood Village, CO 80111 USA
Bought with eXp Realty, LLC




