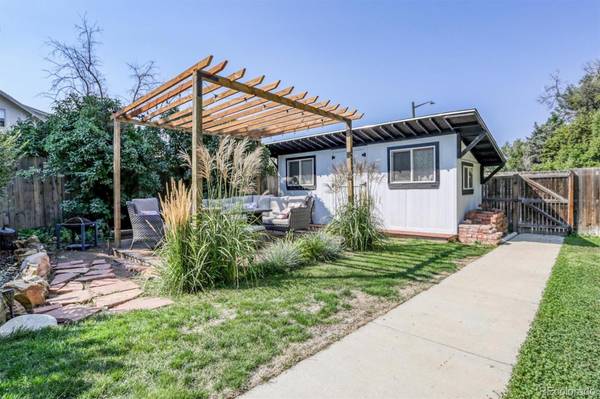For more information regarding the value of a property, please contact us for a free consultation.
Key Details
Sold Price $625,000
Property Type Single Family Home
Sub Type Single Family Residence
Listing Status Sold
Purchase Type For Sale
Square Footage 1,357 sqft
Price per Sqft $460
Subdivision Cory-Merrill
MLS Listing ID 5861873
Sold Date 05/23/22
Style Traditional
Bedrooms 2
Full Baths 1
HOA Y/N No
Abv Grd Liv Area 1,262
Originating Board recolorado
Year Built 1915
Annual Tax Amount $2,380
Tax Year 2021
Acres 0.14
Property Description
Exceptional opportunity in Cory-Merrill within walking distance to all of Denver's desirable locations! Wonderful open floor plan! 2nd bedroom is the loft/office- see pictures. Also easy to add another bedroom in the unfished basement! Tons of character & natural light! Completely remodeled home with a custom European Style kitchen, one of a kind beautiful granite counters and high-end remodeled bathroom! No detail left untouched, including deluxe replacement casement windows with original marble windowsill still. The original white oak hardwood floors on the main level are in beautiful condition! Large bedroom with mountain views, gorgeous wood French doors, built in cabinets and wood floors under carpet! Home has a total of four skylights on upper and main floors adding to the natural light. The built-in custom cabinetry in the bedroom is also in the office and kitchen! The roof and gutters were replaced in the last 10 years. Backyard sanctuary includes perennials & raised rolling herb garden, two workshops, both with electric & lighting! Custom Trex pergola is perfect for entertaining or relaxing! Established Vineyard with drip system & wine producing grapes: Cab Franc, Noiret, & Zweigelt complete with newer sprinkler system! Newer concrete from alley to sidewalk, includes off street parking for two cars. Easily walk to Wash Park, light rail/DU Station, South Gaylord & Bonnie Brae! Centrally located with easy access to bike trails, I-25, Cherry Creek, Downtown and the Tech Center. A Must See!
Location
State CO
County Denver
Zoning E-SU-DX
Rooms
Basement Partial
Interior
Interior Features Built-in Features, Ceiling Fan(s), Entrance Foyer, Granite Counters, Open Floorplan
Heating Forced Air
Cooling Central Air
Flooring Carpet, Wood
Fireplace N
Appliance Dishwasher, Dryer, Microwave, Range, Refrigerator, Washer
Laundry In Unit
Exterior
Exterior Feature Garden, Lighting, Private Yard, Rain Gutters
Parking Features Concrete
Fence Partial
Utilities Available Electricity Connected, Natural Gas Connected
View Mountain(s)
Roof Type Composition
Total Parking Spaces 2
Garage No
Building
Lot Description Landscaped, Level, Near Public Transit, Sprinklers In Front
Foundation Slab
Sewer Public Sewer
Water Public
Level or Stories Two
Structure Type Brick, Frame, Stucco
Schools
Elementary Schools Cory
Middle Schools Merrill
High Schools South
School District Denver 1
Others
Senior Community No
Ownership Individual
Acceptable Financing Cash, Conventional, FHA, VA Loan
Listing Terms Cash, Conventional, FHA, VA Loan
Special Listing Condition None
Read Less Info
Want to know what your home might be worth? Contact us for a FREE valuation!

Our team is ready to help you sell your home for the highest possible price ASAP

© 2024 METROLIST, INC., DBA RECOLORADO® – All Rights Reserved
6455 S. Yosemite St., Suite 500 Greenwood Village, CO 80111 USA
Bought with Compass - Denver




