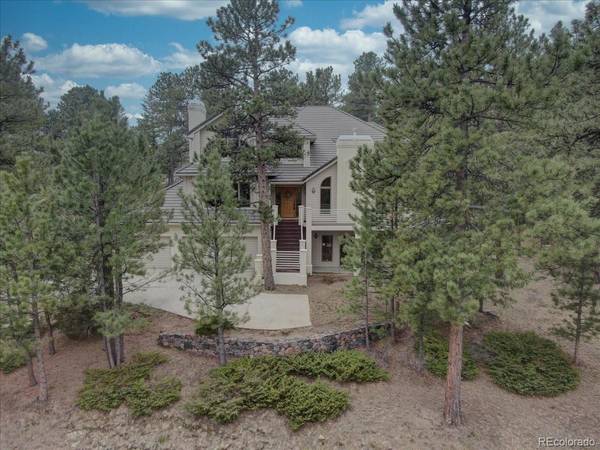For more information regarding the value of a property, please contact us for a free consultation.
Key Details
Sold Price $1,685,000
Property Type Single Family Home
Sub Type Single Family Residence
Listing Status Sold
Purchase Type For Sale
Square Footage 4,652 sqft
Price per Sqft $362
Subdivision The Ridge At Hiwan
MLS Listing ID 3952541
Sold Date 06/24/22
Style Mountain Contemporary
Bedrooms 4
Full Baths 3
Half Baths 1
Condo Fees $1,060
HOA Fees $88/ann
HOA Y/N Yes
Abv Grd Liv Area 3,377
Originating Board recolorado
Year Built 1996
Annual Tax Amount $5,536
Tax Year 2020
Acres 0.84
Property Description
Custom Foothills Beauty! Built by Ades Design Builders, a renowned local builder, this 4 bed/4 bath, 4971 Sq Ft home shows pride of ownership in every corner. Set on a private usable just under 1-acre lot. Meticulously maintained, you will appreciate the many upgrades and details throughout. Located in the highly sought-after Ridge at Hiwan, this location has the best of both worlds: the convenience of North Evergreen and the serenity and charm of a mountain cul-de-sac neighborhood. The welcoming main floor, with beautiful hardwood floors, has an open living area encompassing the Great Room, kitchen, and informal dining area as well as a private office with French Doors, a Family Room with wood burning fireplace, and a spacious formal Dining Room. Don't miss the stone fireplace, skylights, views, and vaulted ceilings in the Great Room. The well-appointed kitchen has granite countertops, a walk-in pantry, and a stylish backsplash. Take the spectacular staircase to the generous primary suite located upstairs. It boasts a tasteful 5-piece Primary Bath with separate walk-in shower, vaulted ceiling, and more views. Also upstairs are 2 more bedrooms, a Jack and Jill full bath, and a strategically placed laundry room. The lower level has more flexible living space with a sliding door walk-out to a patio, a bedroom/office, a full bath, and a large storage area. This home has recently had some windows and skylights replaced and has a concrete tile roof. For outdoor enthusiasts, the home has several deck and patio options and access to many nearby hiking trails. The oversized 3 car garage has extra storage as well for outdoor gear. In the heart of North Evergreen, this home has a quick commute to I-70 and the amenities of the Big City and to many of our great Colorado recreation destinations. Please view the property website for more information, 3D Tour, and photos: https://cvt.hd.pics/1627-Marmot-Ln
Location
State CO
County Jefferson
Zoning P-D
Rooms
Basement Unfinished, Walk-Out Access
Interior
Heating Forced Air, Natural Gas
Cooling Other
Fireplace N
Appliance Cooktop, Dishwasher, Disposal, Double Oven, Dryer, Gas Water Heater, Microwave, Refrigerator, Washer
Exterior
Parking Features Concrete, Dry Walled, Oversized, Storage
Garage Spaces 3.0
Utilities Available Electricity Connected, Natural Gas Connected, Phone Connected
View Mountain(s)
Roof Type Concrete
Total Parking Spaces 4
Garage Yes
Building
Sewer Public Sewer
Water Public
Level or Stories Two
Structure Type Stucco, Wood Siding
Schools
Elementary Schools Bergen Meadow/Valley
Middle Schools Evergreen
High Schools Evergreen
School District Jefferson County R-1
Others
Senior Community No
Ownership Individual
Acceptable Financing Cash, Conventional
Listing Terms Cash, Conventional
Special Listing Condition None
Pets Allowed Yes
Read Less Info
Want to know what your home might be worth? Contact us for a FREE valuation!

Our team is ready to help you sell your home for the highest possible price ASAP

© 2025 METROLIST, INC., DBA RECOLORADO® – All Rights Reserved
6455 S. Yosemite St., Suite 500 Greenwood Village, CO 80111 USA
Bought with RE/MAX ALLIANCE




