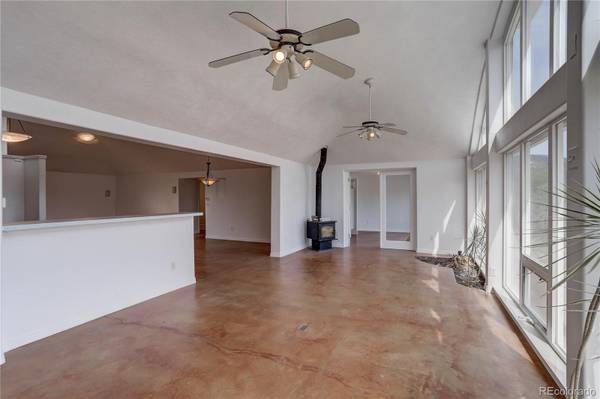For more information regarding the value of a property, please contact us for a free consultation.
Key Details
Sold Price $800,000
Property Type Single Family Home
Sub Type Single Family Residence
Listing Status Sold
Purchase Type For Sale
Square Footage 2,925 sqft
Price per Sqft $273
Subdivision Douglas Mountain Ranch
MLS Listing ID 2354566
Sold Date 05/31/22
Bedrooms 3
Full Baths 2
Three Quarter Bath 1
HOA Y/N No
Abv Grd Liv Area 2,925
Originating Board recolorado
Year Built 2000
Annual Tax Amount $3,527
Tax Year 2020
Lot Size 2 Sqft
Acres 2.69
Property Description
This Monolithic Dome (https://monolithicdome.com/) home is sure to please those searching for the perfect eco-friendly mountain house. Built into the earth, this home is able to take advantage of geothermal energy, reducing your need to use additional resources to heat and cool the house. The combination of passive solar and the solar water system used to heat up the floors is designed to keep the house nice and warm during the winter months. The wood-burning stove will also add additional heat when needed. Once you walk in you are greeted by a bright cheerful space with a wall of windows. The light from this front room spills into the rest of the open floor plan. The kitchen, dining room, and family room are all open with a massive skylight bringing the daylight in. Solar tubes are scattered throughout the home bringing in natural light throughout the day, practically eliminating the need for electric lights during the day. Right off the family room is an office with a closet for extra storage. Down the hall from the family room and dining area are a full bathroom, a bedroom, and the massive primary bedroom with a 5 piece, ensuite bath. The secondary bedroom has high ceilings featuring a separate sitting area with ample sunlight and a sliding glass door to the patio. The primary bedroom has a bright sitting room with french doors that open to a little patio. In what is called the North wing of the home, you will find another large room with a 3/4 bath. The storage space adjacent to this room could be used as a closet. This north wing also has a separate entrance and access to a patio space. All windows have mechanized metal shutters, these provide not only protection from the elements but can also be used to keep the temperature of the home as steady as possible. With a few more modifications this home could be off-grid in no time. This property borders Centennial Cone Park so your view should remain the same for many years to come.
Location
State CO
County Jefferson
Rooms
Main Level Bedrooms 3
Interior
Interior Features Five Piece Bath, High Ceilings, Kitchen Island, Laminate Counters, No Stairs, Open Floorplan, Primary Suite, Smoke Free, Vaulted Ceiling(s), Walk-In Closet(s)
Heating Geothermal, Passive Solar, Radiant Floor, Solar, Wood Stove
Cooling None
Flooring Concrete
Fireplaces Number 1
Fireplaces Type Living Room, Wood Burning, Wood Burning Stove
Fireplace Y
Appliance Dishwasher, Disposal, Dryer, Microwave, Oven, Range, Refrigerator, Solar Hot Water, Washer
Exterior
Parking Features Driveway-Dirt
Garage Spaces 2.0
Fence None
Roof Type Other
Total Parking Spaces 2
Garage Yes
Building
Lot Description Borders Public Land, Mountainous, Open Space, Secluded, Sloped
Foundation Slab
Sewer Septic Tank
Water Well
Level or Stories One
Structure Type Concrete
Schools
Elementary Schools Mitchell
Middle Schools Bell
High Schools Golden
School District Jefferson County R-1
Others
Senior Community No
Ownership Individual
Acceptable Financing Cash, Conventional
Listing Terms Cash, Conventional
Special Listing Condition None
Read Less Info
Want to know what your home might be worth? Contact us for a FREE valuation!

Our team is ready to help you sell your home for the highest possible price ASAP

© 2024 METROLIST, INC., DBA RECOLORADO® – All Rights Reserved
6455 S. Yosemite St., Suite 500 Greenwood Village, CO 80111 USA
Bought with Brokers Guild Homes




