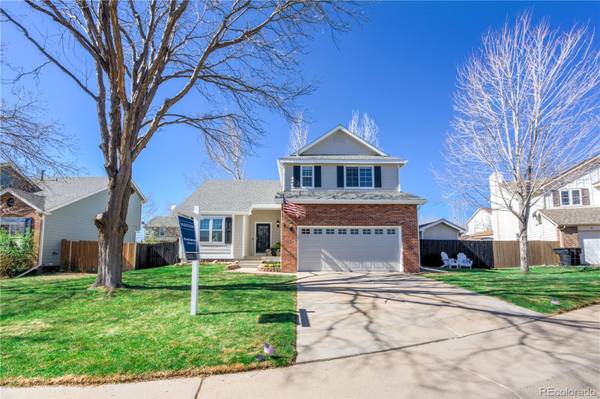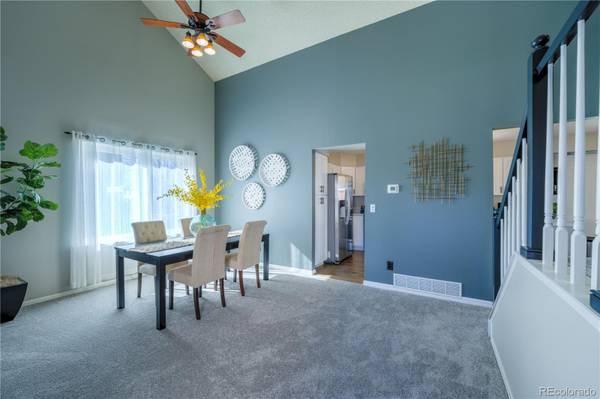For more information regarding the value of a property, please contact us for a free consultation.
Key Details
Sold Price $658,000
Property Type Single Family Home
Sub Type Single Family Residence
Listing Status Sold
Purchase Type For Sale
Square Footage 2,044 sqft
Price per Sqft $321
Subdivision North Hills
MLS Listing ID 5782602
Sold Date 05/19/22
Style Traditional
Bedrooms 4
Full Baths 2
Half Baths 1
HOA Y/N No
Abv Grd Liv Area 1,706
Originating Board recolorado
Year Built 1992
Annual Tax Amount $2,299
Tax Year 2020
Acres 0.15
Property Description
Imagine walking into your completely updated home in the convenient North Hills neighborhood. This home is the definition of move-in ready with new interior and exterior paint, new carpet and beautifully updated kitchen and bathrooms. The front entrance boasts a vaulted ceiling, and the main floor has plenty of space for entertaining. Make your way from the living room and dining room into a light and bright kitchen with stainless steel appliances, and even an industrial ice maker! Step through the newer sliding glass doors onto a brand new concrete patio where you can relax outside under the retractable awning, in your private yard with newly stained fence. Or relax in the cozy family room in front of the gas log fireplace with custom-built, reclaimed wood mantel. Make your way upstairs where you'll find a spacious primary room, also with vaulted ceiling, and custom barn door into the primary ensuite and walk-in closet. Also upstairs are two secondary bedrooms which share a gorgeous remodeled bathroom. Downstairs is roughly finished with a 4th (non-conforming) bedroom and another room perfect for an office or as a hobby room. The rest of basement is just waiting for your design, and already has an egress window that lets in lots of natural light, and is stubbed in for another bathroom. Conveniently located a short 3-minute drive from Safeway, Starbucks and the Thornton Crossroads 104th light rail station, North Hills has easy access to downtown Denver, DIA and Boulder. Brand new AC, water heater replaced in 2019, and furnace replaced in 2015.
Location
State CO
County Adams
Zoning SFR
Rooms
Basement Bath/Stubbed, Cellar, Crawl Space, Finished, Interior Entry, Partial, Unfinished
Interior
Interior Features Built-in Features, Ceiling Fan(s), High Speed Internet, Open Floorplan, Pantry, Primary Suite, Quartz Counters, Smoke Free, Vaulted Ceiling(s), Walk-In Closet(s)
Heating Forced Air
Cooling Central Air
Flooring Carpet, Laminate, Tile
Fireplaces Number 1
Fireplaces Type Family Room, Gas Log, Insert
Fireplace Y
Appliance Convection Oven, Dishwasher, Disposal, Dryer, Microwave, Oven, Refrigerator, Washer, Water Softener
Exterior
Exterior Feature Private Yard
Parking Features Concrete
Garage Spaces 2.0
Fence Full
Utilities Available Cable Available, Electricity Connected, Internet Access (Wired)
Roof Type Composition
Total Parking Spaces 2
Garage Yes
Building
Sewer Public Sewer
Water Public
Level or Stories Two
Structure Type Brick, Cement Siding, Frame, Vinyl Siding, Wood Siding
Schools
Elementary Schools Clayton K-8
Middle Schools Clayton K-8
High Schools York Int'L K-12
School District Mapleton R-1
Others
Senior Community No
Ownership Individual
Acceptable Financing Cash, Conventional, FHA, VA Loan
Listing Terms Cash, Conventional, FHA, VA Loan
Special Listing Condition None
Read Less Info
Want to know what your home might be worth? Contact us for a FREE valuation!

Our team is ready to help you sell your home for the highest possible price ASAP

© 2025 METROLIST, INC., DBA RECOLORADO® – All Rights Reserved
6455 S. Yosemite St., Suite 500 Greenwood Village, CO 80111 USA
Bought with LIV Sotheby's International Realty




