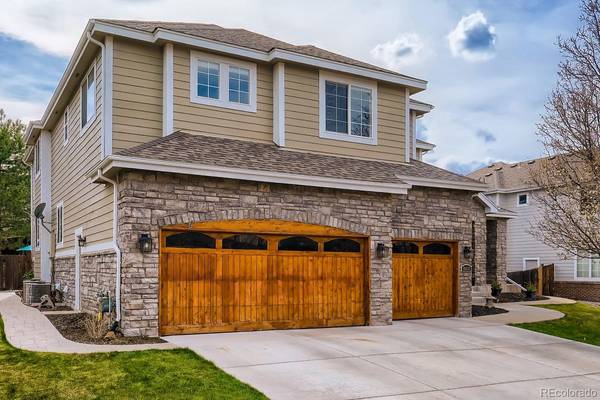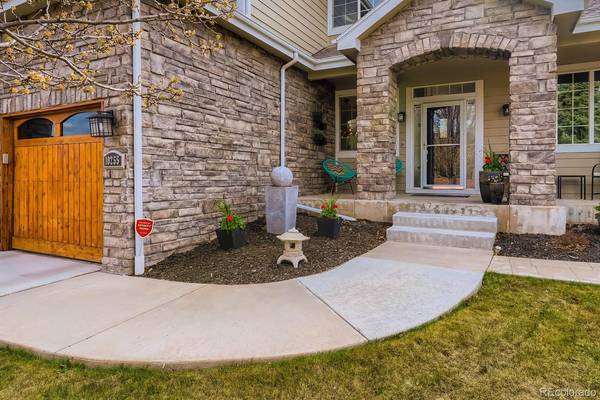For more information regarding the value of a property, please contact us for a free consultation.
Key Details
Sold Price $1,261,000
Property Type Single Family Home
Sub Type Single Family Residence
Listing Status Sold
Purchase Type For Sale
Square Footage 5,459 sqft
Price per Sqft $230
Subdivision Lone Tree
MLS Listing ID 6420535
Sold Date 05/23/22
Bedrooms 5
Full Baths 4
Half Baths 1
Condo Fees $60
HOA Fees $60/mo
HOA Y/N Yes
Abv Grd Liv Area 3,566
Originating Board recolorado
Year Built 1999
Annual Tax Amount $4,760
Tax Year 2021
Acres 0.21
Property Description
COMING SOON TO LONE TREE! SHOWINGS BEGIN FRIDAY APRIL 22! Fantastic Carriage Club Estates 2-story home. This home greets you with a beautiful marble entrance with soaring vaulted ceilings. The open concept layout is great for entertaining. The family room boasts 2-story, floor to ceiling windows, Brazilian cherry hardwood floors and a beautifully updated gas fireplace. The space also includes a generous dining room and flex space currently utilized as a billard's area. This home also features a stunningly upgraded kitchen with a large island, dry bar with wine refrigerator and space for a large eat-in kitchen table. In addition, the main floor also offers a private office. Upstairs you find the primary bedroom suite with an updated 5pc bath and custom walk-in closet. There are 2 additional bedrooms with on-suite bathrooms and a flex loft space currently used as a 2nd office. The basement offers a large 2nd family room, a gaming room, 2 additional bedrooms, a full bathroom, and another flex space used as a gym. As you move to the backyard oasis you will find a generously sized stamped concrete patio, private setting with mature trees and a tranquil water feature. This home location is perfect with proximity to shopping, restaurants, Charles Schwab, Sky Ridge Medical Center and the beautiful bluffs.
Location
State CO
County Douglas
Rooms
Basement Finished, Full
Main Level Bedrooms 1
Interior
Interior Features Ceiling Fan(s), Eat-in Kitchen, Five Piece Bath, Kitchen Island, Vaulted Ceiling(s), Walk-In Closet(s)
Heating Forced Air, Natural Gas
Cooling Central Air
Flooring Carpet, Tile, Wood
Fireplaces Number 1
Fireplaces Type Great Room
Fireplace Y
Appliance Cooktop, Dishwasher, Disposal, Double Oven, Dryer, Microwave, Oven, Refrigerator, Washer, Wine Cooler
Exterior
Exterior Feature Water Feature
Garage Spaces 3.0
Utilities Available Cable Available, Internet Access (Wired)
Roof Type Other
Total Parking Spaces 3
Garage Yes
Building
Lot Description Sprinklers In Front, Sprinklers In Rear
Sewer Public Sewer
Water Public
Level or Stories Two
Structure Type Frame
Schools
Elementary Schools Acres Green
Middle Schools Cresthill
High Schools Highlands Ranch
School District Douglas Re-1
Others
Senior Community No
Ownership Individual
Acceptable Financing Cash, Conventional
Listing Terms Cash, Conventional
Special Listing Condition None
Read Less Info
Want to know what your home might be worth? Contact us for a FREE valuation!

Our team is ready to help you sell your home for the highest possible price ASAP

© 2025 METROLIST, INC., DBA RECOLORADO® – All Rights Reserved
6455 S. Yosemite St., Suite 500 Greenwood Village, CO 80111 USA
Bought with LIV Sotheby's International Realty




