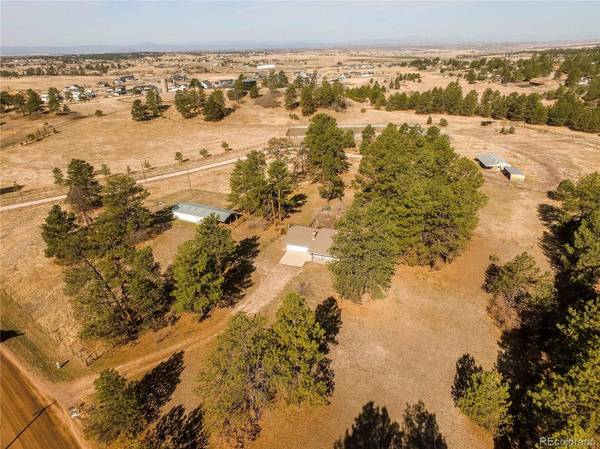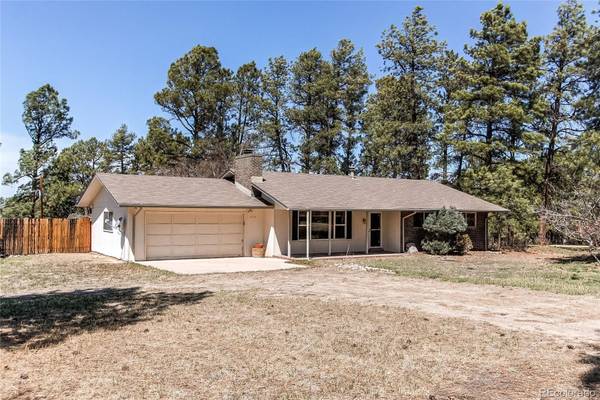For more information regarding the value of a property, please contact us for a free consultation.
Key Details
Sold Price $825,000
Property Type Single Family Home
Sub Type Single Family Residence
Listing Status Sold
Purchase Type For Sale
Square Footage 2,759 sqft
Price per Sqft $299
Subdivision Flintwood Hills
MLS Listing ID 4413290
Sold Date 07/01/22
Style Traditional
Bedrooms 4
Full Baths 2
Three Quarter Bath 1
HOA Y/N No
Abv Grd Liv Area 1,437
Originating Board recolorado
Year Built 1972
Annual Tax Amount $3,221
Tax Year 2021
Lot Size 5 Sqft
Acres 5.36
Property Description
Fantastic opportunity to own in sought after Flintwood Hills community! Beautiful 5.36 acre horse property boasts mountain views, majestic Ponderosa Pines & pristine pastures. Charming 4 bed, 3 bath ranch home has a fully finished walkout basement, attached oversized 2 car garage & a 3 stall 1,240 sq ft barn. Remarkable property in a peaceful setting welcomes you home to an inviting slate/brick covered front porch & inside to gleaming hardwood flooring. Living room is an inviting place to gather showcasing a fabulous wood fireplace with a mantel & hearth, & views out to the front of this gorgeous property with mature pine trees. Enjoy the built-in bookcases & blue pine accents adding warmth. Adjacent to the entryway is a spacious office that has hardwood flooring & a closet. Bright kitchen has plenty of storage & counter space with an island & a window over the sink framing amazing vistas. Sunlit informal dining area also has lovely views & includes a slider access to the back deck with a pergola & a fenced yard with a water feature; all perfect for relaxing & entertaining while watching wildlife & those gorgeous Colorado sunsets over the mountains. Main level includes master bedroom offering grand vistas & an en suite private full bath, plus a 2nd bedroom & full bath. Step downstairs to great additional living spaces in the walk-out basement with wood laminate floors, offering a large open family/rec room & game room area, & 2 more bedrooms, 1 with exterior access door, that share a ¾ bath with double sinks. Bonus room is perfect for additional storage. Take advantage of the barn amenities: cement perimeter, water, electricity, room for hay & tack, 3 box stalls with Dutch doors & wide aisle! Fully fenced front & back pastures, 2 water hydrants, well allows for horses. Other highlights include ceiling fans & newer: furnace, electrical box & attic fan. No HOA. RV/Boat parking allowed. Chickens & critters are welcome. Easy commute to shopping, retail & schools.
Location
State CO
County Douglas
Zoning RR
Rooms
Basement Bath/Stubbed, Exterior Entry, Finished, Full, Walk-Out Access
Main Level Bedrooms 2
Interior
Interior Features Built-in Features, Ceiling Fan(s), Eat-in Kitchen, Kitchen Island, Laminate Counters, Primary Suite
Heating Forced Air, Natural Gas
Cooling Attic Fan
Flooring Carpet, Laminate, Linoleum, Wood
Fireplaces Number 1
Fireplaces Type Living Room
Fireplace Y
Appliance Dishwasher, Disposal, Dryer, Microwave, Refrigerator, Self Cleaning Oven, Washer
Laundry In Unit
Exterior
Exterior Feature Private Yard, Rain Gutters, Water Feature
Parking Features Concrete, Driveway-Gravel, Exterior Access Door, Lighted, Oversized, Storage
Garage Spaces 2.0
Fence Fenced Pasture
Utilities Available Electricity Connected, Natural Gas Connected
View Meadow, Mountain(s)
Roof Type Composition
Total Parking Spaces 2
Garage Yes
Building
Lot Description Level, Many Trees, Meadow, Sprinklers In Front, Sprinklers In Rear, Suitable For Grazing
Foundation Slab
Sewer Septic Tank
Water Private, Well
Level or Stories One
Structure Type Brick, Frame
Schools
Elementary Schools Franktown
Middle Schools Sagewood
High Schools Ponderosa
School District Douglas Re-1
Others
Senior Community No
Ownership Individual
Acceptable Financing Cash, Conventional
Listing Terms Cash, Conventional
Special Listing Condition None
Read Less Info
Want to know what your home might be worth? Contact us for a FREE valuation!

Our team is ready to help you sell your home for the highest possible price ASAP

© 2025 METROLIST, INC., DBA RECOLORADO® – All Rights Reserved
6455 S. Yosemite St., Suite 500 Greenwood Village, CO 80111 USA
Bought with RE/MAX ALLIANCE




