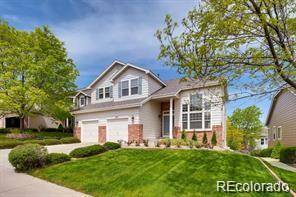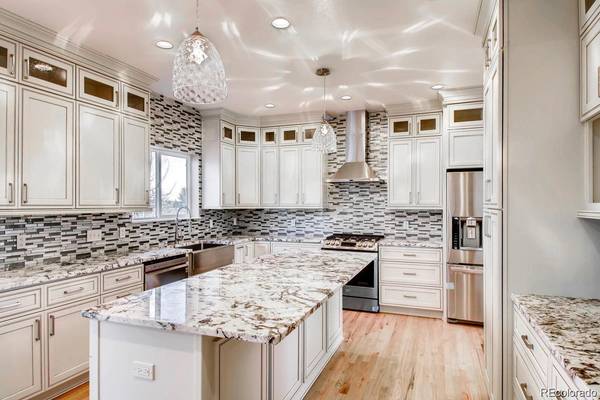For more information regarding the value of a property, please contact us for a free consultation.
Key Details
Sold Price $815,000
Property Type Single Family Home
Sub Type Single Family Residence
Listing Status Sold
Purchase Type For Sale
Square Footage 3,235 sqft
Price per Sqft $251
Subdivision Castle Pines North
MLS Listing ID 7037052
Sold Date 05/20/22
Bedrooms 4
Full Baths 2
Half Baths 1
Three Quarter Bath 2
Condo Fees $650
HOA Fees $54/ann
HOA Y/N Yes
Abv Grd Liv Area 2,485
Originating Board recolorado
Year Built 1997
Annual Tax Amount $3,792
Tax Year 2021
Acres 0.14
Property Description
Great Opportunity to buy in beautiful Castle Pines North. This remodeled home is light, bright, and open. Everything has been done, move right in. As you enter the home, you are greeted with an amazing great room with 16ft ceilings, rounded staircase, hardwood floor, and formal dining area. You'll love the jaw dropping kitchen w/ custom glazed finishes, granite countertops, glass door inserts and beverage center with dual zone wine/beer fridge. Top of the line LG appliances, huge island, backsplash, and fixtures. The rebuilt trex deck is through the sliding door. The adjacent family room has lots of light and gas fireplace. Energy efficient LED can lights throughout. The bathrooms feature new fixtures, slab granite, and undermount sinks. Huge master suite with tons of windows, 5 piece bath and walk-in closet. Two secondary bedrooms share Jack and Jill bathroom. Finished walk-out basement w/ 3/4 bath. Huge oversized garage. Recent upgrades include new driveway (2019), most windows (2021), exterior paint (2021), gutters (2021), epoxy garage floor,and garage opener. There are also security and HVAC smart controls. Great location : 2 minutes to The Ridge GC, Walk to schools,, easy access to DTC, Denver, Colorado Springs and the mountains.
Location
State CO
County Douglas
Zoning RES
Rooms
Basement Finished, Walk-Out Access
Interior
Heating Forced Air
Cooling Central Air
Fireplaces Number 1
Fireplaces Type Family Room
Fireplace Y
Appliance Dishwasher, Microwave, Range, Refrigerator
Exterior
Garage Spaces 2.0
Roof Type Architecural Shingle
Total Parking Spaces 2
Garage Yes
Building
Foundation Concrete Perimeter
Sewer Public Sewer
Water Public
Level or Stories Two
Structure Type Frame
Schools
Elementary Schools Timber Trail
Middle Schools Rocky Heights
High Schools Rock Canyon
School District Douglas Re-1
Others
Senior Community No
Ownership Individual
Acceptable Financing Cash, Conventional, FHA
Listing Terms Cash, Conventional, FHA
Special Listing Condition None
Read Less Info
Want to know what your home might be worth? Contact us for a FREE valuation!

Our team is ready to help you sell your home for the highest possible price ASAP

© 2024 METROLIST, INC., DBA RECOLORADO® – All Rights Reserved
6455 S. Yosemite St., Suite 500 Greenwood Village, CO 80111 USA
Bought with RE/MAX Professionals




