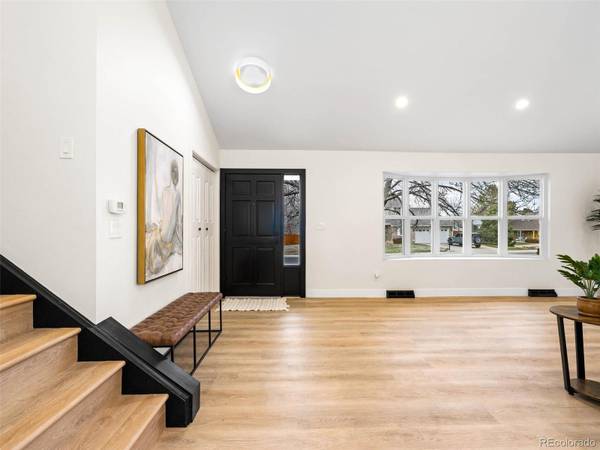For more information regarding the value of a property, please contact us for a free consultation.
Key Details
Sold Price $915,000
Property Type Single Family Home
Sub Type Single Family Residence
Listing Status Sold
Purchase Type For Sale
Square Footage 2,462 sqft
Price per Sqft $371
Subdivision The Highlands 460
MLS Listing ID 6576312
Sold Date 05/10/22
Style Traditional
Bedrooms 3
Full Baths 2
Half Baths 1
HOA Y/N No
Abv Grd Liv Area 2,025
Originating Board recolorado
Year Built 1979
Annual Tax Amount $3,909
Tax Year 2021
Acres 0.19
Property Description
Located in the desirable Highlands 460 sub-division! This beautiful home features tons of natural light with high vaulted ceilings in the main floor. The home has been completely redesigned, updated, and transformed with a bright, modern aesthetic.
A truly distinctive property, the entire floor plan was reconfigured and explicitly designed for entertaining and indoor/outdoor living. The main floor was re-imagined as a massive great room, complete with vaulted ceilings, modern electric fireplace, and oversized picture windows - creating an inviting multi-purpose living space for residents and guests. A new luxury kitchen (complete with Viking appliances- sub zero fridge and an oversized island with guest seating) was installed on the garden level with direct access to the covered patio - perfect for enjoying warm summer evenings.
The main living quarters, located on the upper floor, feature three bedrooms and two bathrooms - all of which have been updated with modern finishes - including a large Master Suite. The partially finished basement area is a perfect flex space for a home office, kids play room, home gym, etc. The home also features amazing outdoor living spaces with beautiful, mature landscaping, a built-in putting green, covered patio, and a separate gazebo with a fire-pit.
Additional updates include all new luxury flooring throughout the home, new interior/exterior paint, all new lighting/electrical fixtures, a new roof, and much more!
This amazing home is conveniently located near Arapahoe Park, golf courses, shopping, and is mapped to the Littleton Public School district. Come see this one-of-a-kind home today!
Location
State CO
County Arapahoe
Rooms
Basement Full
Interior
Interior Features Ceiling Fan(s), Eat-in Kitchen, Kitchen Island, Open Floorplan, Pantry, Primary Suite, Quartz Counters, Smoke Free, Tile Counters, Vaulted Ceiling(s), Walk-In Closet(s)
Heating Forced Air
Cooling Central Air
Flooring Tile, Wood
Fireplaces Number 1
Fireplaces Type Electric, Living Room
Fireplace Y
Appliance Dishwasher, Disposal, Double Oven, Dryer, Microwave, Oven, Refrigerator, Washer
Exterior
Exterior Feature Fire Pit, Private Yard
Garage Spaces 2.0
Roof Type Composition
Total Parking Spaces 2
Garage Yes
Building
Lot Description Level
Sewer Public Sewer
Level or Stories Three Or More
Structure Type Brick, Wood Siding
Schools
Elementary Schools Highland
Middle Schools Powell
High Schools Arapahoe
School District Littleton 6
Others
Senior Community No
Ownership Individual
Acceptable Financing Cash, Conventional, Jumbo, VA Loan
Listing Terms Cash, Conventional, Jumbo, VA Loan
Special Listing Condition None
Read Less Info
Want to know what your home might be worth? Contact us for a FREE valuation!

Our team is ready to help you sell your home for the highest possible price ASAP

© 2025 METROLIST, INC., DBA RECOLORADO® – All Rights Reserved
6455 S. Yosemite St., Suite 500 Greenwood Village, CO 80111 USA
Bought with Living Room Real Estate




