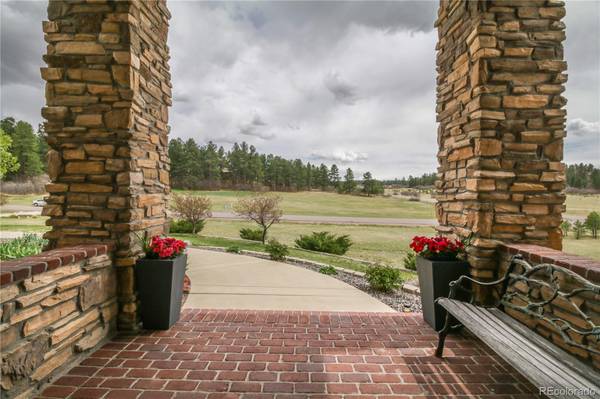For more information regarding the value of a property, please contact us for a free consultation.
Key Details
Sold Price $1,525,000
Property Type Single Family Home
Sub Type Single Family Residence
Listing Status Sold
Purchase Type For Sale
Square Footage 6,583 sqft
Price per Sqft $231
Subdivision Deerfield
MLS Listing ID 3149993
Sold Date 06/03/22
Style Contemporary, Mountain Contemporary
Bedrooms 5
Full Baths 3
Half Baths 3
Three Quarter Bath 2
Condo Fees $300
HOA Fees $25/ann
HOA Y/N Yes
Abv Grd Liv Area 3,775
Originating Board recolorado
Year Built 2004
Annual Tax Amount $6,165
Tax Year 2021
Lot Size 5 Sqft
Acres 5.05
Property Description
Wonderful contemporary ranch on 5+ acres with mountain views. One level living at its best in coveted Deerfield community, award winning Douglas County schools. This estate home is an entertainers dream with great flow for large gatherings. Room for everything & everyone, ideal for multi generational living. All bedrooms have ensuite baths & good closet space. Well appointed kitchen with island, ample storage in maple cabinetry, extra serving area with sink, slab granite countertops, stainless appliances, 3 ovens, counter seating, open to family room, WI pantry and appliance closet. The great room is truly great with vaulted ceilings, hand scraped hardwood floors, and stone fireplaces opens to kitchen and dining, very open and airy, lots of light great for family gatherings. Owners retreat w mountain views, walkouts to deck/patio, 2 WI closets, 5 piece ensuite bath w double shower and jetted tub. Study on main level is ideal for working at home but also has ensuite bath and walk in closet and can be used as 5th bedroom. Lovely fenced yard with covered patio. 3 additional patios and massive wrap around deck to enjoy the beautiful scenery and mountain views. Walk out lower level has guest bedroom w ensuite bath, rec room, family room, large space to expand if needed and half bath. Magnificent huge oversized garage w 12ft ceilings, finished, heated, abundant shelving, large window, two exterior doors, attic storage, very deep could accommodate a lift or a workstation. Great for classic cars, a boat, hobbies, garage enthusiasts will love this space! Room for additional structure off driveway. Homes like this are rare and hard to find. Need space? Then this is your place! Come and see.
Location
State CO
County Douglas
Zoning RR
Rooms
Basement Bath/Stubbed, Exterior Entry, Finished, Full, Interior Entry, Walk-Out Access
Main Level Bedrooms 4
Interior
Interior Features Breakfast Nook, Ceiling Fan(s), Eat-in Kitchen, Entrance Foyer, Five Piece Bath, Granite Counters, High Ceilings, High Speed Internet, In-Law Floor Plan, Jet Action Tub, Kitchen Island, Marble Counters, Open Floorplan, Pantry, Primary Suite, Radon Mitigation System, Smoke Free, Stone Counters, Utility Sink, Vaulted Ceiling(s), Walk-In Closet(s), Wet Bar
Heating Forced Air, Natural Gas
Cooling Central Air
Flooring Carpet, Vinyl, Wood
Fireplaces Number 2
Fireplaces Type Family Room, Gas, Great Room
Fireplace Y
Appliance Bar Fridge, Dishwasher, Disposal, Double Oven, Down Draft, Gas Water Heater, Microwave, Range, Refrigerator, Self Cleaning Oven
Laundry In Unit
Exterior
Exterior Feature Gas Valve, Lighting, Private Yard, Rain Gutters
Parking Features Concrete, Dry Walled, Exterior Access Door, Finished, Heated Garage, Insulated Garage, Lighted, Oversized, Storage
Garage Spaces 4.0
Fence Partial
Utilities Available Electricity Connected, Internet Access (Wired), Natural Gas Connected, Phone Connected
View Meadow, Mountain(s), Plains
Roof Type Cement Shake
Total Parking Spaces 11
Garage Yes
Building
Lot Description Corner Lot, Landscaped, Many Trees, Mountainous, Sprinklers In Front, Sprinklers In Rear
Foundation Slab
Sewer Septic Tank
Water Private, Well
Level or Stories One
Structure Type Stone, Stucco
Schools
Elementary Schools Franktown
Middle Schools Sagewood
High Schools Ponderosa
School District Douglas Re-1
Others
Senior Community No
Ownership Agent Owner
Acceptable Financing Cash, Conventional
Listing Terms Cash, Conventional
Special Listing Condition None
Pets Allowed Yes
Read Less Info
Want to know what your home might be worth? Contact us for a FREE valuation!

Our team is ready to help you sell your home for the highest possible price ASAP

© 2025 METROLIST, INC., DBA RECOLORADO® – All Rights Reserved
6455 S. Yosemite St., Suite 500 Greenwood Village, CO 80111 USA
Bought with HomeSmart Realty




