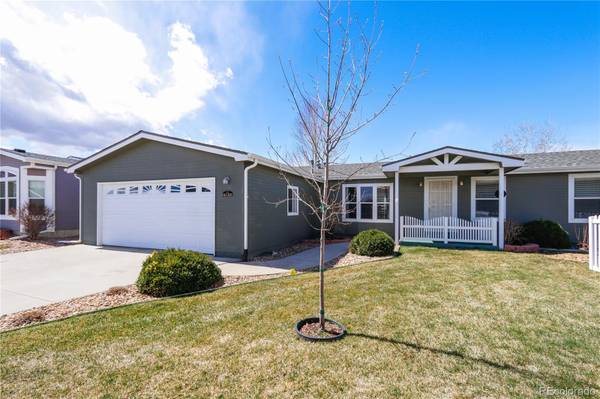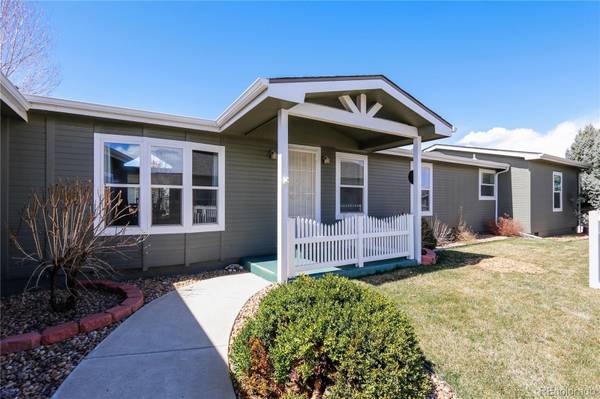For more information regarding the value of a property, please contact us for a free consultation.
Key Details
Sold Price $316,000
Property Type Single Family Home
Sub Type Single Family Residence
Listing Status Sold
Purchase Type For Sale
Square Footage 2,448 sqft
Price per Sqft $129
Subdivision Prairie Greens
MLS Listing ID 2478570
Sold Date 04/25/22
Style Modular
Bedrooms 3
Full Baths 2
Condo Fees $685
HOA Fees $685/mo
HOA Y/N Yes
Abv Grd Liv Area 2,448
Originating Board recolorado
Year Built 2006
Annual Tax Amount $1,764
Tax Year 2021
Acres 0.15
Property Description
One of the largest homes in the community at 2,448 sq ft. The vaulted ceilings make it look even larger. 23'x18' craft room addition makes this home truly unique. This 3 bed/2 bath ranch home sits in a corner of a cul-de-sac. It has a long driveway and a large professionally landscaped yard. Facing east, enjoy the morning sunshine in the living room. In the evening, enjoy the setting sun from the family room. YES, 2 LIVING SPACES! The living room is open to the dining room. From the dining room, you can exit through the slider to the covered patio to enjoy the mountain view. The craft room was built specifically as a quilting room with many windows to bring in the sunlight! Skylights grace several rooms (kitchen, and both bathrooms) Storage galore - big pantry in the kitchen, lots of cabinets in kitchen and baths and walk-in closets in every bedroom. New roof & water heater (2018), new fridge (2022), new carpet (2020). Washer & dryer stay! Prairie Greens is a land lease community. Buyer purchases structures and leases land. Community amenities include Clubhouse, Fitness Center, Outdoor Pool, Playground/Park and numerous greens with picnic tables and grills.
Location
State CO
County Weld
Zoning Res
Rooms
Basement Crawl Space
Main Level Bedrooms 3
Interior
Interior Features Ceiling Fan(s), Five Piece Bath, Laminate Counters, No Stairs, Open Floorplan, Pantry, Vaulted Ceiling(s), Walk-In Closet(s)
Heating Forced Air, Natural Gas, Wall Furnace
Cooling Central Air, Other
Flooring Carpet, Vinyl
Fireplaces Number 1
Fireplaces Type Family Room, Free Standing
Fireplace Y
Appliance Dishwasher, Disposal, Dryer, Gas Water Heater, Microwave, Oven, Range, Refrigerator, Self Cleaning Oven, Washer
Exterior
Exterior Feature Private Yard
Parking Features Concrete
Garage Spaces 2.0
Fence None
Utilities Available Cable Available, Electricity Connected, Natural Gas Connected
View City
Roof Type Composition
Total Parking Spaces 2
Garage Yes
Building
Lot Description Corner Lot, Cul-De-Sac
Foundation Concrete Perimeter
Sewer Public Sewer
Water Public
Level or Stories One
Structure Type Frame, Wood Siding
Schools
Elementary Schools Thunder Valley
Middle Schools Thunder Valley
High Schools Frederick
School District St. Vrain Valley Re-1J
Others
Senior Community No
Ownership Individual
Acceptable Financing Cash, Conventional, FHA
Listing Terms Cash, Conventional, FHA
Special Listing Condition Equitable Interest
Pets Allowed Cats OK, Dogs OK
Read Less Info
Want to know what your home might be worth? Contact us for a FREE valuation!

Our team is ready to help you sell your home for the highest possible price ASAP

© 2025 METROLIST, INC., DBA RECOLORADO® – All Rights Reserved
6455 S. Yosemite St., Suite 500 Greenwood Village, CO 80111 USA
Bought with DREILING REAL ESTATE CO




