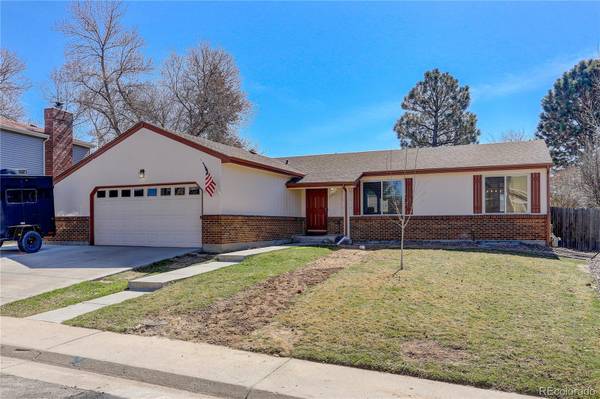For more information regarding the value of a property, please contact us for a free consultation.
Key Details
Sold Price $610,000
Property Type Single Family Home
Sub Type Single Family Residence
Listing Status Sold
Purchase Type For Sale
Square Footage 2,544 sqft
Price per Sqft $239
Subdivision Pheasant Run
MLS Listing ID 4738872
Sold Date 04/22/22
Bedrooms 5
Full Baths 2
Three Quarter Bath 1
HOA Y/N No
Abv Grd Liv Area 1,652
Originating Board recolorado
Year Built 1977
Annual Tax Amount $1,899
Tax Year 2021
Acres 0.18
Property Description
Amazing 5 beds/3 baths, Ranch Style home in Pheasant Run has it all! Updated Kitchen with loads of Cabinetry, quartz counters, stainless steel appliances, built-in cabinet pantry area and breakfast nook. The main floor also offers an open floor plan with two living areas, formal dining room, the very spacious primary suite with 3/4 primary bath and wall-to-wall closets. Two generous sized secondary bedrooms share a full hall bath and main floor laundry/mudd room. The basement was just finished and offers two conforming bedrooms, full bath, large family room and mechanical room or additional storage. Enjoy the beautiful Colorado weather in the fully fenced yard playing, dining or relaxing on the new expansive concrete patio. The yard has a wonderful utility shed to store all or your garden tools. The rare oversize two car garage can accommodate three vehicles but is perfect for bikes, toys, etc. All of the work has been done, brand new furnace, air conditioner, sewer line, radon mitigation, Tankless water heater, no old windows, new concrete RV pad, sidewalk to backyard, patio and the roof and gutters were replaced by prior owner in 2019. Nothing to do but Move in! Cherry Creek Schools, easy access to shopping and so much more!
Location
State CO
County Arapahoe
Rooms
Basement Crawl Space, Finished, Partial
Main Level Bedrooms 3
Interior
Interior Features Eat-in Kitchen, Granite Counters, Open Floorplan, Primary Suite, Quartz Counters, Radon Mitigation System
Heating Forced Air
Cooling Central Air
Flooring Carpet, Laminate, Tile
Fireplaces Number 1
Fireplaces Type Family Room
Fireplace Y
Appliance Dishwasher, Disposal, Dryer, Microwave, Range, Refrigerator, Tankless Water Heater, Washer
Exterior
Parking Features Oversized
Garage Spaces 2.0
Fence Full
Utilities Available Cable Available, Electricity Available, Electricity Connected
Roof Type Composition
Total Parking Spaces 2
Garage Yes
Building
Foundation Slab
Sewer Public Sewer
Water Public
Level or Stories One
Structure Type Brick, Frame, Wood Siding
Schools
Elementary Schools Sagebrush
Middle Schools Laredo
High Schools Smoky Hill
School District Cherry Creek 5
Others
Senior Community No
Ownership Individual
Acceptable Financing Cash, Conventional, FHA, VA Loan
Listing Terms Cash, Conventional, FHA, VA Loan
Special Listing Condition None
Read Less Info
Want to know what your home might be worth? Contact us for a FREE valuation!

Our team is ready to help you sell your home for the highest possible price ASAP

© 2025 METROLIST, INC., DBA RECOLORADO® – All Rights Reserved
6455 S. Yosemite St., Suite 500 Greenwood Village, CO 80111 USA
Bought with Coldwell Banker Realty 44




