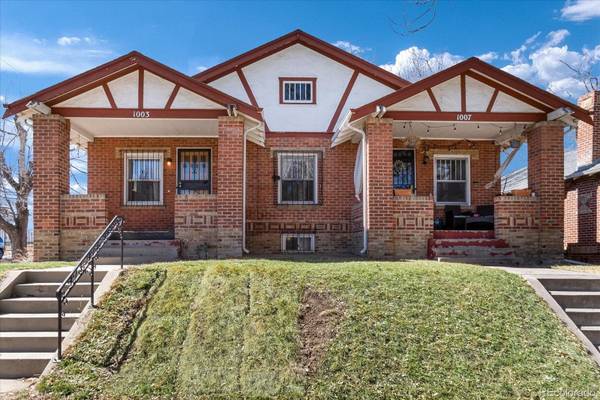For more information regarding the value of a property, please contact us for a free consultation.
Key Details
Sold Price $970,000
Property Type Multi-Family
Sub Type Duplex
Listing Status Sold
Purchase Type For Sale
Square Footage 2,100 sqft
Price per Sqft $461
Subdivision Congress Park
MLS Listing ID 3366429
Sold Date 03/29/22
Style Tudor
Bedrooms 6
HOA Y/N No
Abv Grd Liv Area 1,706
Originating Board recolorado
Year Built 1925
Annual Tax Amount $3,157
Tax Year 2020
Acres 0.14
Property Description
Both sides of this 3,000 square foot classic, brick Congress Park duplex are for sale! This spacious, tudor style duplex backs to Congress Park. One side features two main bedrooms, full bath and large family room and roomy kitchen on the first floor. The partially finished basement, with private exterior access, has two non-conforming bedrooms, a bathroom and laundry hook-ups. On the other side of this exceptional property you'll notice the wood columns and built ins by the fireplace, such charm! This two bedroom, one bath unit is in great condition. One of the bedrooms does not have a closet but the hall closet is nearby. The other bedroom is sunny and bright with windows on three walls. The kitchen is spacious with a built in eating area with benches flanked by an archway. The basement is partially finished with a rec room, two small storage areas and laundry hook-ups. A side door gives access to both basement and main level. This side of the duplex is occupied by tenants that would love to stay for the duration of their lease that ends 12/31/2022 (new owner may terminate early with minimum 60 days notice). Located on a corner with plenty of parking along 10th in addition to off street parking in the garage. The backyard is fully fenced and spacious. An amazing location with Congress Park in the back and the new 9+CO blocks away, as well as the classic Tattered Cover Bookstore, bars and restaurants.
An opportunity like this seldom comes along, own this incredible property and enjoy this amazing Denver neighborhood!
Location
State CO
County Denver
Zoning U-SU-B
Rooms
Basement Bath/Stubbed, Exterior Entry, Finished
Interior
Interior Features Built-in Features, Ceiling Fan(s), Eat-in Kitchen
Heating Hot Water
Cooling None
Flooring Carpet, Linoleum, Wood
Fireplaces Type Family Room
Fireplace N
Laundry In Unit
Exterior
Exterior Feature Balcony, Private Yard, Rain Gutters
Garage Spaces 2.0
Fence Full
Utilities Available Electricity Available
Roof Type Composition
Total Parking Spaces 2
Garage No
Building
Lot Description Corner Lot, Level, Near Public Transit, Open Space
Foundation Slab
Sewer Public Sewer
Water Public
Level or Stories One
Structure Type Brick, Frame
Schools
Elementary Schools Teller
Middle Schools Morey
High Schools East
School District Denver 1
Others
Ownership Corporation/Trust
Acceptable Financing 1031 Exchange, Cash, Conventional
Listing Terms 1031 Exchange, Cash, Conventional
Special Listing Condition None
Read Less Info
Want to know what your home might be worth? Contact us for a FREE valuation!

Our team is ready to help you sell your home for the highest possible price ASAP

© 2024 METROLIST, INC., DBA RECOLORADO® – All Rights Reserved
6455 S. Yosemite St., Suite 500 Greenwood Village, CO 80111 USA
Bought with Milehimodern




