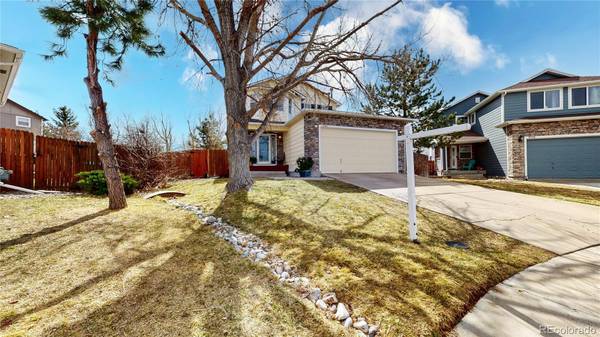For more information regarding the value of a property, please contact us for a free consultation.
Key Details
Sold Price $633,000
Property Type Single Family Home
Sub Type Single Family Residence
Listing Status Sold
Purchase Type For Sale
Square Footage 3,350 sqft
Price per Sqft $188
Subdivision East Quincy Highlands
MLS Listing ID 9243951
Sold Date 04/22/22
Style Contemporary
Bedrooms 4
Full Baths 2
Half Baths 1
Three Quarter Bath 1
Condo Fees $50
HOA Fees $50/mo
HOA Y/N Yes
Abv Grd Liv Area 2,250
Originating Board recolorado
Year Built 1996
Annual Tax Amount $2,156
Tax Year 2021
Acres 0.2
Property Description
Contemporary, beautiful home available soon 3/30! Highlights: Open floor plan, Office AND 3bds Up, large kitchen open to family room, cul-de-sac, basement rec room with wet bar!! Must see!!! ~Spacious main level floorplan: formal dining and adjacent living room upon entry. ~Your gathering space: Large kitchen complete with stainless appliances, large center island, breakfast nook, and plenty of storage. Cozy family room is an extension of kitchen, with a gas fireplace, built-in shelving. Walk out to the back patio and a large and wonderful private yard for playing and entertaining!! ~Upstairs find the master suite with a walk in closet, 5 piece bath. Upper Level: Office or bedroom, laundry, plus two additional bedrooms and bathroom. Bay windows, hardwood floors, fresh interior/exterior paint, new roof! ~Basement: man-cave/in-law suite/rec room: Wet bar, entertainment area, surround sound, bathroom. Extra room can easily be converted into bedroom: walk-in (cedar plank) closet and egress windows. Carpet allowance negotiable with a strong offer, awaiting your preferences in updates. Photos are virtually staged. Easy access to C-470, Southlands Mall, Aurora Reservoir, Arapahoe Fairgrounds, local schools, Horizon Park, Quincy Reservoir, and shopping and dining. Cherry Creek School District
Location
State CO
County Arapahoe
Rooms
Basement Finished
Interior
Interior Features Breakfast Nook, Built-in Features, Ceiling Fan(s), Eat-in Kitchen, Five Piece Bath, High Ceilings, High Speed Internet, In-Law Floor Plan, Jack & Jill Bathroom, Kitchen Island, Open Floorplan, Pantry, Smoke Free, Walk-In Closet(s), Wet Bar
Heating Forced Air
Cooling Central Air
Flooring Carpet, Laminate, Wood
Fireplaces Number 1
Fireplaces Type Gas
Fireplace Y
Appliance Bar Fridge, Convection Oven, Cooktop, Dishwasher, Disposal
Laundry In Unit
Exterior
Exterior Feature Garden, Private Yard, Rain Gutters
Parking Features Concrete
Garage Spaces 2.0
Roof Type Architecural Shingle
Total Parking Spaces 2
Garage Yes
Building
Lot Description Level
Foundation Slab
Sewer Public Sewer
Water Public
Level or Stories Two
Structure Type Concrete, Wood Siding
Schools
Elementary Schools Mountain Vista
Middle Schools Sky Vista
High Schools Eaglecrest
School District Cherry Creek 5
Others
Senior Community No
Ownership Individual
Acceptable Financing Cash, Conventional, FHA, VA Loan
Listing Terms Cash, Conventional, FHA, VA Loan
Special Listing Condition None
Read Less Info
Want to know what your home might be worth? Contact us for a FREE valuation!

Our team is ready to help you sell your home for the highest possible price ASAP

© 2025 METROLIST, INC., DBA RECOLORADO® – All Rights Reserved
6455 S. Yosemite St., Suite 500 Greenwood Village, CO 80111 USA
Bought with RE/MAX 100 INC.




