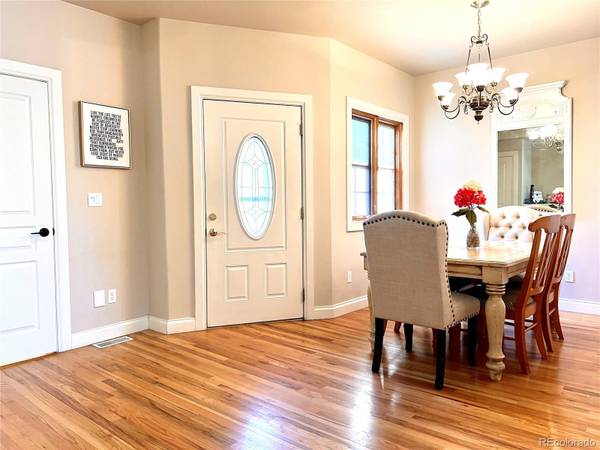For more information regarding the value of a property, please contact us for a free consultation.
Key Details
Sold Price $439,900
Property Type Single Family Home
Sub Type Single Family Residence
Listing Status Sold
Purchase Type For Sale
Square Footage 2,078 sqft
Price per Sqft $211
Subdivision Aberdeen
MLS Listing ID 3704933
Sold Date 05/19/22
Bedrooms 2
Full Baths 2
Half Baths 1
Condo Fees $325
HOA Fees $325/mo
HOA Y/N Yes
Abv Grd Liv Area 2,078
Originating Board recolorado
Year Built 2001
Annual Tax Amount $2,157
Tax Year 2021
Acres 0.09
Property Description
The wait for your new Aberdeen Bluff Townhome is OVER. Amazing, custom home nestled in an exclusive, safe community with private access to the Arkansas River walking path. This townhome has 2 bedrooms, 2.5 bathrooms and a 2 car attached garage. When you walk in, you will fall in love with the vaulted ceilings and beautiful hardwood floors. Just past the entryway to the right you will find a spacious kitchen with plenty of cabinets and counter space. From the kitchen you are welcomed into the sizable living room that can be made comfy and cozy with the flip of a switch that'll turn on the gas fireplace. There is no need to go off the main level since the master suite is steps off of the living room. The ensuite features a walk-in shower as well as a soaker tub. If you take a few more steps you'll walk into a large master closet with the laundry room built in. Talk about convenience! Upstairs, you will find another spacious bedroom, full bathroom, office space, a library AND a walk-out to a large deck where you can sit to watch the river or wildlife! There's also plenty of storage space in the unfinished basement and potential to make it what you want. An additional perk is that all exterior maintenance and upkeep is taken care of by the HOA making this the perfect home for those that want to enjoy the beauty without the work. Just think about enjoying a warm summer night, listening to the river on your deck under the stars or grilling out with loved ones on your patio.
Location
State CO
County Pueblo
Zoning R-5
Rooms
Basement Partial, Unfinished
Main Level Bedrooms 1
Interior
Interior Features Ceiling Fan(s), Central Vacuum, High Ceilings
Heating Forced Air, Natural Gas
Cooling Central Air
Flooring Carpet, Tile, Wood
Fireplaces Number 1
Fireplaces Type Gas Log, Living Room
Fireplace Y
Appliance Cooktop, Dishwasher, Disposal, Microwave, Refrigerator, Trash Compactor
Exterior
Exterior Feature Gas Grill
Parking Features Concrete
Garage Spaces 2.0
Utilities Available Cable Available, Electricity Connected, Natural Gas Connected, Phone Connected
Roof Type Spanish Tile
Total Parking Spaces 2
Garage Yes
Building
Lot Description Sprinklers In Rear
Foundation Concrete Perimeter
Sewer Public Sewer
Water Public
Level or Stories Two
Structure Type Frame, Stucco
Schools
Elementary Schools Carlile
Middle Schools Goodnight
High Schools Central
School District Pueblo City 60
Others
Senior Community No
Ownership Individual
Acceptable Financing Cash, Conventional, FHA, VA Loan
Listing Terms Cash, Conventional, FHA, VA Loan
Special Listing Condition None
Pets Allowed Cats OK, Dogs OK
Read Less Info
Want to know what your home might be worth? Contact us for a FREE valuation!

Our team is ready to help you sell your home for the highest possible price ASAP

© 2025 METROLIST, INC., DBA RECOLORADO® – All Rights Reserved
6455 S. Yosemite St., Suite 500 Greenwood Village, CO 80111 USA
Bought with RE/MAX Advantage Realty Inc.




