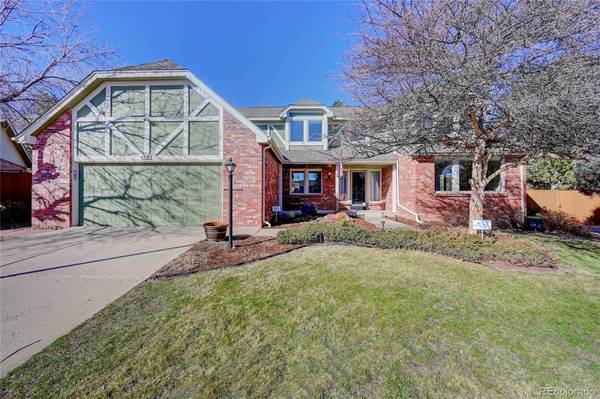For more information regarding the value of a property, please contact us for a free consultation.
Key Details
Sold Price $850,500
Property Type Single Family Home
Sub Type Single Family Residence
Listing Status Sold
Purchase Type For Sale
Square Footage 3,175 sqft
Price per Sqft $267
Subdivision Piney Creek
MLS Listing ID 4815060
Sold Date 04/19/22
Bedrooms 5
Full Baths 2
Three Quarter Bath 1
Condo Fees $98
HOA Fees $98/mo
HOA Y/N Yes
Abv Grd Liv Area 3,175
Originating Board recolorado
Year Built 1984
Annual Tax Amount $3,709
Tax Year 2021
Acres 0.25
Property Description
Welcome Home to Piney Creek! This outstanding two-story abode, located on a cul-de-sac, truly has it all offering a phenomenal layout for entertaining on the main level to include a formal living room and dining suite along with an open concept main living area quietly nestled at the back of the home. Upstairs you will find a sprawling owner's suite complete with a private 5-piece bathroom along with three additional generously sized bedrooms and a secondary full bathroom. Many updates include the glorious remastered chef's kitchen along with a new roof in 2019, new A/C and furnace (just six months old!), and even a brand new water heater installed just two weeks ago. For the techy family member upgrades include smart locks and garage doors, a Lutron lighting system, and even a smart thermostat and security camera system. The backyard and outdoor living space was thoughtfully planned in a tri-zone layout offering a play area complete with an existing play structure along with a lounge space with a phenomenal covered patio looking out over the garden, then is nicely finished with a fenced dog run. This fantastic community is home to a full-sized Olympic swimming pool along with a swim team and lessons. The community center also includes a lovely clubhouse that hosts a multitude of neighborhood events including an Easter Egg Hunt, Fourth of July Parade, Food Truck Nights, and of course a Christmas Light Competition. Take in a game of pickleball, tennis, or basketball with court reservations available. Residents of Piney Creek enjoy the award winning education system of Cherry Creek Schools. Enjoy endless dining, shopping, and entertainment options in the Southlands Outdoor Retail District featuring a full AMC Dine-In Movie Theater, abundant casual dining options along with higher-end restaurant options as well, and so many shopping choices. The Southlands Mall also features a robust courtyard area with a mini splash park in the Summer and a skating rink in the Winter.
Location
State CO
County Arapahoe
Zoning M-U PUD
Rooms
Basement Bath/Stubbed, Full, Interior Entry
Main Level Bedrooms 1
Interior
Interior Features Breakfast Nook, Built-in Features, Ceiling Fan(s), Eat-in Kitchen, Entrance Foyer, Five Piece Bath, Granite Counters, High Ceilings, High Speed Internet, Kitchen Island, Open Floorplan, Pantry, Primary Suite, Smart Lights, Smart Thermostat, Smoke Free, Vaulted Ceiling(s), Walk-In Closet(s)
Heating Forced Air
Cooling Central Air
Flooring Carpet, Tile, Wood
Fireplaces Number 1
Fireplaces Type Family Room, Wood Burning
Fireplace Y
Appliance Convection Oven, Cooktop, Dishwasher, Disposal, Double Oven, Gas Water Heater, Microwave, Oven, Range Hood, Refrigerator, Self Cleaning Oven
Laundry In Unit
Exterior
Exterior Feature Dog Run, Garden, Playground, Private Yard, Rain Gutters
Parking Features Exterior Access Door, Oversized, Smart Garage Door, Storage
Garage Spaces 2.0
Fence Full
Utilities Available Cable Available, Electricity Connected, Internet Access (Wired), Natural Gas Connected, Phone Available
Roof Type Composition
Total Parking Spaces 2
Garage Yes
Building
Lot Description Cul-De-Sac, Landscaped, Level, Near Public Transit, Sprinklers In Front, Sprinklers In Rear
Sewer Public Sewer
Water Public
Level or Stories Two
Structure Type Brick, Frame, Wood Siding
Schools
Elementary Schools Indian Ridge
Middle Schools Laredo
High Schools Smoky Hill
School District Cherry Creek 5
Others
Senior Community No
Ownership Individual
Acceptable Financing Cash, Conventional, FHA, VA Loan
Listing Terms Cash, Conventional, FHA, VA Loan
Special Listing Condition None
Pets Allowed Cats OK, Dogs OK
Read Less Info
Want to know what your home might be worth? Contact us for a FREE valuation!

Our team is ready to help you sell your home for the highest possible price ASAP

© 2025 METROLIST, INC., DBA RECOLORADO® – All Rights Reserved
6455 S. Yosemite St., Suite 500 Greenwood Village, CO 80111 USA
Bought with Golba Group Real Estate




