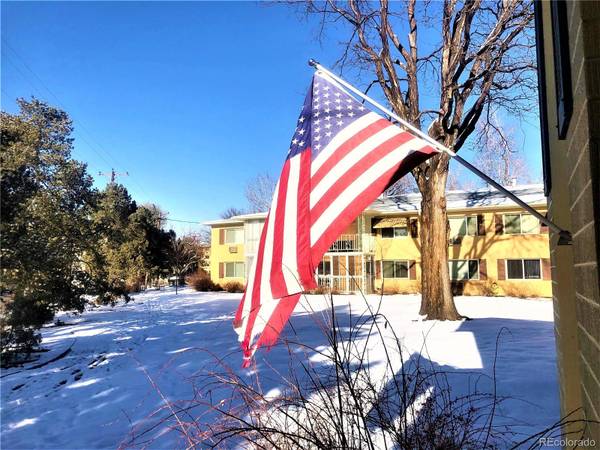For more information regarding the value of a property, please contact us for a free consultation.
Key Details
Sold Price $180,000
Property Type Multi-Family
Sub Type Multi-Family
Listing Status Sold
Purchase Type For Sale
Square Footage 870 sqft
Price per Sqft $206
Subdivision Windsor Gardens
MLS Listing ID 5074813
Sold Date 04/20/22
Bedrooms 2
Full Baths 1
Condo Fees $481
HOA Fees $481/mo
HOA Y/N Yes
Abv Grd Liv Area 870
Originating Board recolorado
Year Built 1962
Annual Tax Amount $822
Tax Year 2019
Property Description
*** LIVE IN WINDSOR GARDENS *** END UNIT/ MAIN FLOOR CONDO- Desired main level condo, 2 bedrooms & 1 full bathroom. *** Spacious living room & open kitchen. Most of all ~ You will love the sunroom for your morning coffee & reading. Enjoy the back door access from your own condo- to walk directly out to the lawn for your daily walks, fresh air & birdwatching. ***VIEW TOUR: http://www.listingsmagic.com/232175 ~ one reserved space parking. Abundance of open parking for visitors. Treat yourself to a new condo this spring. TLC needed to make this property shine! Walk to the Onsite Restaurant ~ just steps away from the condo! Spread the word: Windsor Gardens is Colorado State's Largest Age 55+ Active Adult Living Condo Community. HOA is *$481 per month which includes most utilities, property taxes & many amenities. Wonderful amenities including golf course, restaurant, fitness center, locker rooms, two pools, sauna, business center, billiard room, craft rooms, library, 24 hour community response. The HOA fees include your property taxes.*Buyer pays up to $2,050 at Closing - for required new sunroom sliding glass door- and will schedule the installation with HOA after closing. Just minutes to Lowry, Hwy 225, Cherry Creek…Easy Commute to DIA and Downtown Denver. Welcome home! The Windsor Gardens website www.windsorgardensdenver.org has all of the governing documents, minutes, financials and amenities information that would be great to share with your interested clients! ****What does Windsor Gardens offer? A 9-HOLE PAR THREE GOLF COURSE & PRO SHOP (EMERALD GREENS GOLF COURSE & CLUB), RESTAURANT/BAR, INDOOR OUTDOOR POOLS, SAUNA, HOT TUB, FITNESS CENTER, AUDITORIUM, BILLIARD PARLOR, LIBRARY, WOOD-WORKING SHOP, ART ROOM, SEWING ROOM, GARDEN AREAS, NATURE PRESERVE, WALKING PATHS AND EVENT STAFF w/ 3 FULL-TIME EMPLOYEES WHO COORDINATE CLASSES & ACTIVITIES. Quick closing & possession. Call listing agent for additional questions & your private tour!
Location
State CO
County Denver
Zoning O-1
Rooms
Main Level Bedrooms 2
Interior
Interior Features Eat-in Kitchen, No Stairs, Open Floorplan, Pantry
Heating Hot Water
Cooling Air Conditioning-Room
Flooring Carpet, Linoleum
Fireplace N
Appliance Dishwasher, Disposal, Oven, Range, Refrigerator
Laundry Common Area
Exterior
Exterior Feature Garden, Lighting, Tennis Court(s)
Parking Features Concrete
Fence None
Pool Indoor
Utilities Available Cable Available, Electricity Available, Electricity Connected, Natural Gas Available, Natural Gas Connected, Phone Available, Phone Connected
Roof Type Composition
Total Parking Spaces 1
Garage No
Building
Lot Description Greenbelt, Landscaped, Near Public Transit
Sewer Public Sewer
Water Public
Level or Stories One
Structure Type Concrete
Schools
Elementary Schools Place
Middle Schools Place
High Schools George Washington
School District Denver 1
Others
Senior Community Yes
Ownership Individual
Acceptable Financing Cash, Conventional, FHA, VA Loan
Listing Terms Cash, Conventional, FHA, VA Loan
Special Listing Condition None
Pets Allowed Cats OK, Dogs OK
Read Less Info
Want to know what your home might be worth? Contact us for a FREE valuation!

Our team is ready to help you sell your home for the highest possible price ASAP

© 2025 METROLIST, INC., DBA RECOLORADO® – All Rights Reserved
6455 S. Yosemite St., Suite 500 Greenwood Village, CO 80111 USA
Bought with Coldwell Banker Realty 18




