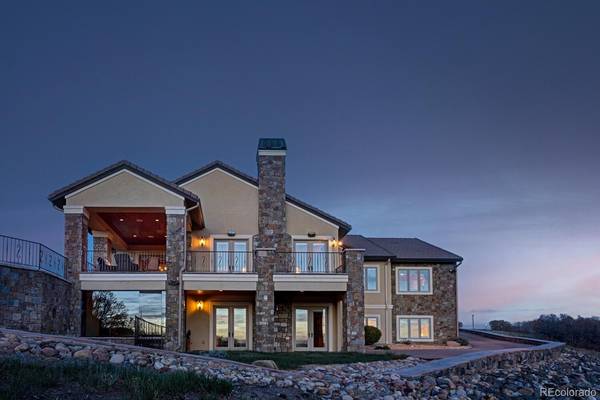For more information regarding the value of a property, please contact us for a free consultation.
Key Details
Sold Price $2,300,000
Property Type Single Family Home
Sub Type Single Family Residence
Listing Status Sold
Purchase Type For Sale
Square Footage 6,756 sqft
Price per Sqft $340
Subdivision Castle Park Ranch
MLS Listing ID 3967412
Sold Date 10/21/22
Style Contemporary
Bedrooms 4
Full Baths 3
Half Baths 2
Three Quarter Bath 1
Condo Fees $2,358
HOA Fees $196/ann
HOA Y/N Yes
Abv Grd Liv Area 3,612
Originating Board recolorado
Year Built 2008
Annual Tax Amount $9,313
Tax Year 2020
Lot Size 35 Sqft
Acres 35.0
Property Description
Arrive under the covered porte-cochere on the stained and textured concrete entry to this majestic custom ranch home. Step through the entry door into an oasis of architecturally stunning design of the finest quality. Interior foyer of porcelain tile, art niches and dramatic Kiamichi wrapped stone columns welcomes guests as they gaze through the Pella doors and windows to breathtaking views of the Front Range of the Rockies from every room. Both floors have 10 ft ceilings and 8 ft doors with custom glazed walls. Brazilian cherry floors and cherry cabinets add the warmth and elegance of an old world masterpiece. The chef will enjoy the Thermador kitchen with wall micro, oven and warming drawer column, built in freezer/refrig column, & 2 refrig drawers. 5 burner gas stove/oven and custom hood are accentuated with granite counters, a 13 ' x 5' island with bar height stools, copper tile inserts and under cabinet lights. The adjacent dining room accomodates a 10 chair table, and has built in buffet cabinets set under a dramatic coffered ceiling. The living room incls. fireplace, wet bar with wine and drink refrigerators, prep sink along with upper and lower built in cabinets. Step out onto the covered patio with Viking kitchen, 2 firepits and radiant heated floors and you'll never leave! Hall bedroom is being used as an office with walk-in closet and private full bath. The main floor primary bedroom has a spacious walk-in closet with organizer, granite topped island storage drawers and the bathroom suite is full of natural light and a walk-in shower and jetted tub. Wind your way down the hand forged iron railing to the walk-out basement which includes a large family room, rec room, two full bedrooms with private baths, guest 1/2 bath, stunning bar w/onyx back bar, copper sink, DW, refrig, and icemaker and large workshop with two built in safes. The mechanical room houses the comprehensive and efficient systems too extensive to describe here- see listing agent.
Location
State CO
County Douglas
Zoning A1
Rooms
Basement Finished, Full, Walk-Out Access
Main Level Bedrooms 2
Interior
Interior Features Audio/Video Controls, Ceiling Fan(s), Entrance Foyer, Granite Counters, High Ceilings, Kitchen Island, Open Floorplan, Primary Suite, Smoke Free, Sound System, T&G Ceilings, Walk-In Closet(s), Wet Bar
Heating Forced Air, Geothermal, Propane, Radiant Floor
Cooling Central Air
Flooring Carpet, Tile, Wood
Fireplaces Number 2
Fireplaces Type Family Room, Living Room
Fireplace Y
Appliance Bar Fridge, Convection Oven, Cooktop, Dishwasher, Disposal, Dryer, Freezer, Humidifier, Microwave, Oven, Range, Range Hood, Refrigerator, Self Cleaning Oven, Warming Drawer, Washer, Water Purifier, Water Softener, Wine Cooler
Laundry In Unit
Exterior
Exterior Feature Balcony, Barbecue, Fire Pit, Garden, Gas Grill, Gas Valve, Lighting, Rain Gutters
Parking Features Asphalt, Circular Driveway, Concrete, Driveway-Heated, Dry Walled, Exterior Access Door, Finished, Floor Coating, Heated Garage, Insulated Garage, Lighted, Oversized, Oversized Door, Storage
Garage Spaces 5.0
Fence Partial
Utilities Available Electricity Connected, Internet Access (Wired), Phone Connected, Propane
Roof Type Cement Shake
Total Parking Spaces 5
Garage Yes
Building
Lot Description Irrigated, Landscaped, Level, Sloped, Sprinklers In Front, Sprinklers In Rear
Foundation Concrete Perimeter
Sewer Septic Tank
Water Private, Well
Level or Stories One
Structure Type Frame, Stone, Stucco
Schools
Elementary Schools Sage Canyon
Middle Schools Mesa
High Schools Douglas County
School District Douglas Re-1
Others
Senior Community No
Ownership Corporation/Trust
Acceptable Financing Cash, Conventional, Jumbo
Listing Terms Cash, Conventional, Jumbo
Special Listing Condition None
Read Less Info
Want to know what your home might be worth? Contact us for a FREE valuation!

Our team is ready to help you sell your home for the highest possible price ASAP

© 2024 METROLIST, INC., DBA RECOLORADO® – All Rights Reserved
6455 S. Yosemite St., Suite 500 Greenwood Village, CO 80111 USA
Bought with LIV Sotheby's International Realty




