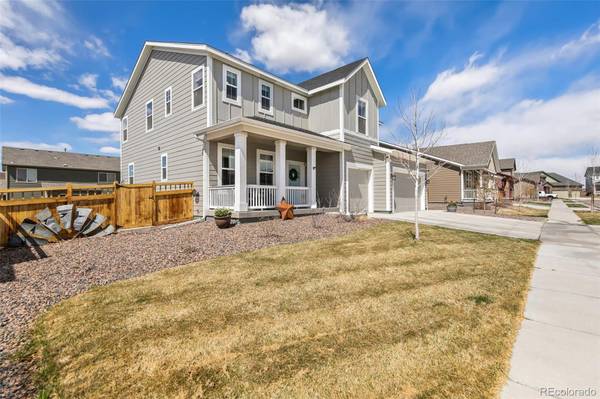For more information regarding the value of a property, please contact us for a free consultation.
Key Details
Sold Price $700,000
Property Type Single Family Home
Sub Type Single Family Residence
Listing Status Sold
Purchase Type For Sale
Square Footage 3,133 sqft
Price per Sqft $223
Subdivision Brighton Crossing
MLS Listing ID 8713986
Sold Date 05/25/22
Style Contemporary
Bedrooms 4
Full Baths 3
Half Baths 1
Condo Fees $246
HOA Fees $82/qua
HOA Y/N Yes
Abv Grd Liv Area 3,133
Originating Board recolorado
Year Built 2019
Annual Tax Amount $4,338
Tax Year 2020
Acres 0.19
Property Description
Everything about this beautiful home lives large! This floor plan offers tons of flexibility with oversized spaces throughout the entire home. The main floor features an expansive living room, extended dining room, chef inspired kitchen and large front flex space. High end designer finishes in the kitchen include white quartz countertops, rich cabinetry, updated light fixtures and a GE Café stove. Storage galore- the center island provides more cabinet and counter space, and just around the corner is a massive walk-in pantry and additional storage closet. Venturing upstairs you'll find all the bedrooms, 3 full bathrooms, a roomy loft, and laundry room. The sprawling primary retreat is complete with dual walk-in closets and spa-like ensuite. The ensuite features dual sinks, a separate shower, and a large soaking tub. Across the hall, the bedroom is sun filled and welcoming with a full bathroom next door. The loft provides a functional flex space upstairs. The third and fourth bedrooms each have walk-in closets and a private sink with an adjoining bathroom. The basement is primed for finishing if you need room to grow. 9' ceilings throughout keep the home open and airy. Take the party outside too! The back yard is professionally landscaped with a covered patio, secondary seating area, and a large grassy area- perfect for all your yard games. Enjoy the quiet cul-de-sac from the front porch. Keep your vehicles clean and dry with a roomy 3-car attached garage complete with heavy-duty built-in storage. Brighton Crossing has remarkable amenities- two pools, two fitness facilities, a dog park, clubhouse, walking and biking trails, parks, playgrounds and a brand new elementary school. Shopping and dining are conveniently located just down the street. Finally, the complete package, come see it today!
Location
State CO
County Adams
Zoning Res
Rooms
Basement Bath/Stubbed, Crawl Space, Unfinished
Interior
Interior Features Eat-in Kitchen, Entrance Foyer, Five Piece Bath, High Ceilings, Jack & Jill Bathroom, Kitchen Island, Open Floorplan, Pantry, Primary Suite, Quartz Counters, Walk-In Closet(s)
Heating Forced Air
Cooling Central Air
Flooring Carpet, Laminate
Fireplaces Number 1
Fireplaces Type Great Room
Fireplace Y
Appliance Dishwasher, Disposal, Microwave, Range, Refrigerator, Tankless Water Heater
Laundry In Unit
Exterior
Exterior Feature Garden, Private Yard, Rain Gutters
Garage Spaces 3.0
Fence Full
Pool Private
Utilities Available Cable Available, Electricity Connected, Internet Access (Wired), Natural Gas Connected, Phone Connected
Roof Type Composition
Total Parking Spaces 3
Garage Yes
Building
Lot Description Cul-De-Sac, Irrigated, Landscaped, Sprinklers In Front, Sprinklers In Rear
Foundation Structural
Sewer Public Sewer
Water Public
Level or Stories Two
Structure Type Frame
Schools
Elementary Schools Padilla
Middle Schools Overland Trail
High Schools Brighton
School District School District 27-J
Others
Senior Community No
Ownership Individual
Acceptable Financing Cash, Conventional, FHA, VA Loan
Listing Terms Cash, Conventional, FHA, VA Loan
Special Listing Condition None
Pets Allowed Cats OK, Dogs OK, Number Limit, Yes
Read Less Info
Want to know what your home might be worth? Contact us for a FREE valuation!

Our team is ready to help you sell your home for the highest possible price ASAP

© 2024 METROLIST, INC., DBA RECOLORADO® – All Rights Reserved
6455 S. Yosemite St., Suite 500 Greenwood Village, CO 80111 USA
Bought with Orchard Brokerage LLC




