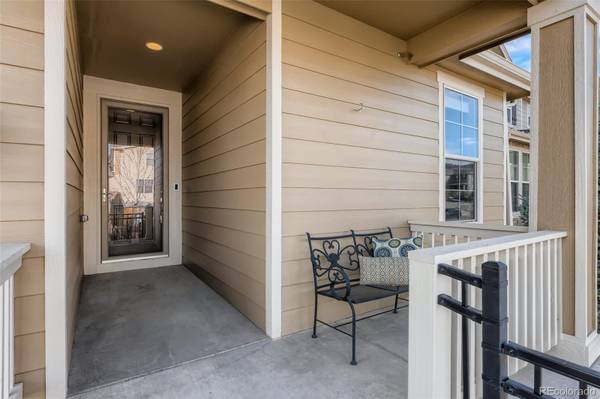For more information regarding the value of a property, please contact us for a free consultation.
Key Details
Sold Price $715,000
Property Type Single Family Home
Sub Type Single Family Residence
Listing Status Sold
Purchase Type For Sale
Square Footage 1,408 sqft
Price per Sqft $507
Subdivision Truth Christian Academy
MLS Listing ID 4852418
Sold Date 04/15/22
Style Traditional
Bedrooms 3
Full Baths 2
Condo Fees $65
HOA Fees $65/mo
HOA Y/N Yes
Abv Grd Liv Area 1,408
Originating Board recolorado
Year Built 2012
Annual Tax Amount $3,064
Tax Year 2020
Acres 0.15
Property Description
Ranch-style home built-in 2012 which has been well maintained by the previous owners. In 2021 seller replaced the garage door opener, dishwasher, toilet in the primary bathroom, sump pump in the basement, plus added a new washer and dryer. Large lot with no home next door to the north. A spacious deck in the backyard is great for entertaining or relaxation.
Centrally located, just a couple minutes to I-470 and Quincey, about a mile and one half to Hwy 285 west, to the mountain high country, or minutes to I-70 West or Hwy 6 East to downtown. Red Rocks is close by as well and has an "excellent" bike route for several miles along the I-470 corridor. One of the benefits of this property is its central location to either outdoor recreation or a short commute to Denver.
An open floor plan with granite counter in the island kitchen, hard-surfaced floors in the living area, and primary bedroom and bath with a spa-like tub conveniently located. Three bedrooms and two full bathrooms on the main floor. One of the bedrooms could be a home office. A major bonus is the large unfinished basement! The rough-in plumbing is completed. The lower level is a huge plus. A finished basement will double the living space and increase the value of the property!
A three-car garage with built-in shelving and storage. Additional parking is available in front of the garage. There is a covered front porch to sit and relax and enjoy the Colorado fresh air. Walking distance to the foothills is approximately 10 minutes.
Location
State CO
County Jefferson
Zoning P-D
Rooms
Basement Bath/Stubbed, Daylight, Full, Interior Entry, Sump Pump, Unfinished
Main Level Bedrooms 3
Interior
Interior Features Breakfast Nook, Ceiling Fan(s), Central Vacuum, Eat-in Kitchen, Five Piece Bath, Granite Counters, Kitchen Island, Open Floorplan, Pantry, Radon Mitigation System, Smart Thermostat, Walk-In Closet(s), Wired for Data
Heating Forced Air, Natural Gas
Cooling Attic Fan, Central Air
Flooring Carpet, Laminate, Tile
Equipment Satellite Dish
Fireplace N
Appliance Dishwasher, Disposal, Dryer, Gas Water Heater, Microwave, Refrigerator, Sump Pump, Washer
Laundry Laundry Closet
Exterior
Exterior Feature Private Yard, Rain Gutters
Parking Features 220 Volts, Concrete
Garage Spaces 3.0
Fence Partial
Utilities Available Cable Available, Electricity Connected, Natural Gas Connected, Phone Available
Roof Type Composition
Total Parking Spaces 3
Garage Yes
Building
Lot Description Corner Lot, Sprinklers In Front
Sewer Public Sewer
Water Public
Level or Stories One
Structure Type Frame, Vinyl Siding
Schools
Elementary Schools Kendallvue
Middle Schools Carmody
High Schools Bear Creek
School District Jefferson County R-1
Others
Senior Community No
Ownership Individual
Acceptable Financing Cash, Conventional
Listing Terms Cash, Conventional
Special Listing Condition None
Pets Allowed Cats OK, Dogs OK, Yes
Read Less Info
Want to know what your home might be worth? Contact us for a FREE valuation!

Our team is ready to help you sell your home for the highest possible price ASAP

© 2025 METROLIST, INC., DBA RECOLORADO® – All Rights Reserved
6455 S. Yosemite St., Suite 500 Greenwood Village, CO 80111 USA
Bought with LoKation Real Estate




