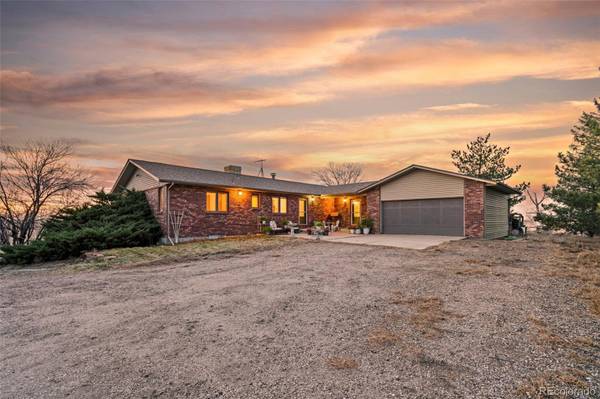For more information regarding the value of a property, please contact us for a free consultation.
Key Details
Sold Price $1,150,000
Property Type Single Family Home
Sub Type Single Family Residence
Listing Status Sold
Purchase Type For Sale
Square Footage 3,898 sqft
Price per Sqft $295
Subdivision Gill
MLS Listing ID 8965118
Sold Date 06/01/22
Style Rustic Contemporary
Bedrooms 5
Full Baths 1
Half Baths 1
Three Quarter Bath 2
HOA Y/N No
Abv Grd Liv Area 1,949
Originating Board recolorado
Year Built 1986
Annual Tax Amount $2,635
Tax Year 2021
Lot Size 69 Sqft
Acres 69.62
Property Description
Create your homestead with 69 acres and water rights! Featuring a move in ready house, shop, 6 stall barn and separate loafing shed. Be immediately greeted by a large living room that leads to an expansive redwood deck offering views for miles! The perfect place for watching sunsets after a long day. On the other side of the passthrough fireplace is the dining room which opens to the large kitchen with a panty and plenty of counterspace. Off the other side of the living room is a hallway leading to the master and two secondary bedrooms. Main floor living is rounded out with the huge laundry/mudroom off the attached garage and a bonus sunroom. If you need more space the walk out basement has you covered. It features another large living area big enough for formal entertaining and a game room. The basement also has an additional two bedrooms and a bathroom. One of the bedrooms is the perfect office set up with its own exterior entrance. Lots of room to expand whether indoors or out. Don't miss this chance to buy a home that truly has it all (including water rights: 2 Shares in the Larimer & Weld Irrigation Co., 3 Shares in the Owl Creek Supply & Irrigation Co., 4 Shares in the Decker Lateral Co.)!
Location
State CO
County Weld
Rooms
Basement Exterior Entry, Finished, Full, Walk-Out Access
Main Level Bedrooms 3
Interior
Interior Features Built-in Features, Ceiling Fan(s), Eat-in Kitchen, Laminate Counters, Pantry, Utility Sink
Heating Baseboard, Hot Water, Propane
Cooling Evaporative Cooling
Flooring Carpet, Linoleum, Tile, Wood
Fireplaces Number 1
Fireplaces Type Living Room, Wood Burning
Fireplace Y
Appliance Dishwasher, Microwave, Oven, Range, Range Hood, Refrigerator
Laundry In Unit
Exterior
Exterior Feature Private Yard, Rain Gutters
Parking Features 220 Volts
Garage Spaces 4.0
Fence Fenced Pasture, Partial
Utilities Available Electricity Connected, Propane
View Mountain(s)
Roof Type Composition
Total Parking Spaces 4
Garage Yes
Building
Lot Description Irrigated, Level, Open Space, Secluded, Sprinklers In Front, Sprinklers In Rear, Subdividable, Suitable For Grazing
Sewer Septic Tank
Water Public
Level or Stories One
Structure Type Brick, Wood Siding
Schools
Elementary Schools Platte Valley
Middle Schools Platte Valley
High Schools Platte Valley
School District Platte Valley Re-7
Others
Senior Community No
Ownership Individual
Acceptable Financing Cash, Conventional, FHA, VA Loan
Listing Terms Cash, Conventional, FHA, VA Loan
Special Listing Condition None
Read Less Info
Want to know what your home might be worth? Contact us for a FREE valuation!

Our team is ready to help you sell your home for the highest possible price ASAP

© 2024 METROLIST, INC., DBA RECOLORADO® – All Rights Reserved
6455 S. Yosemite St., Suite 500 Greenwood Village, CO 80111 USA
Bought with AGPROfessionals, LLC




